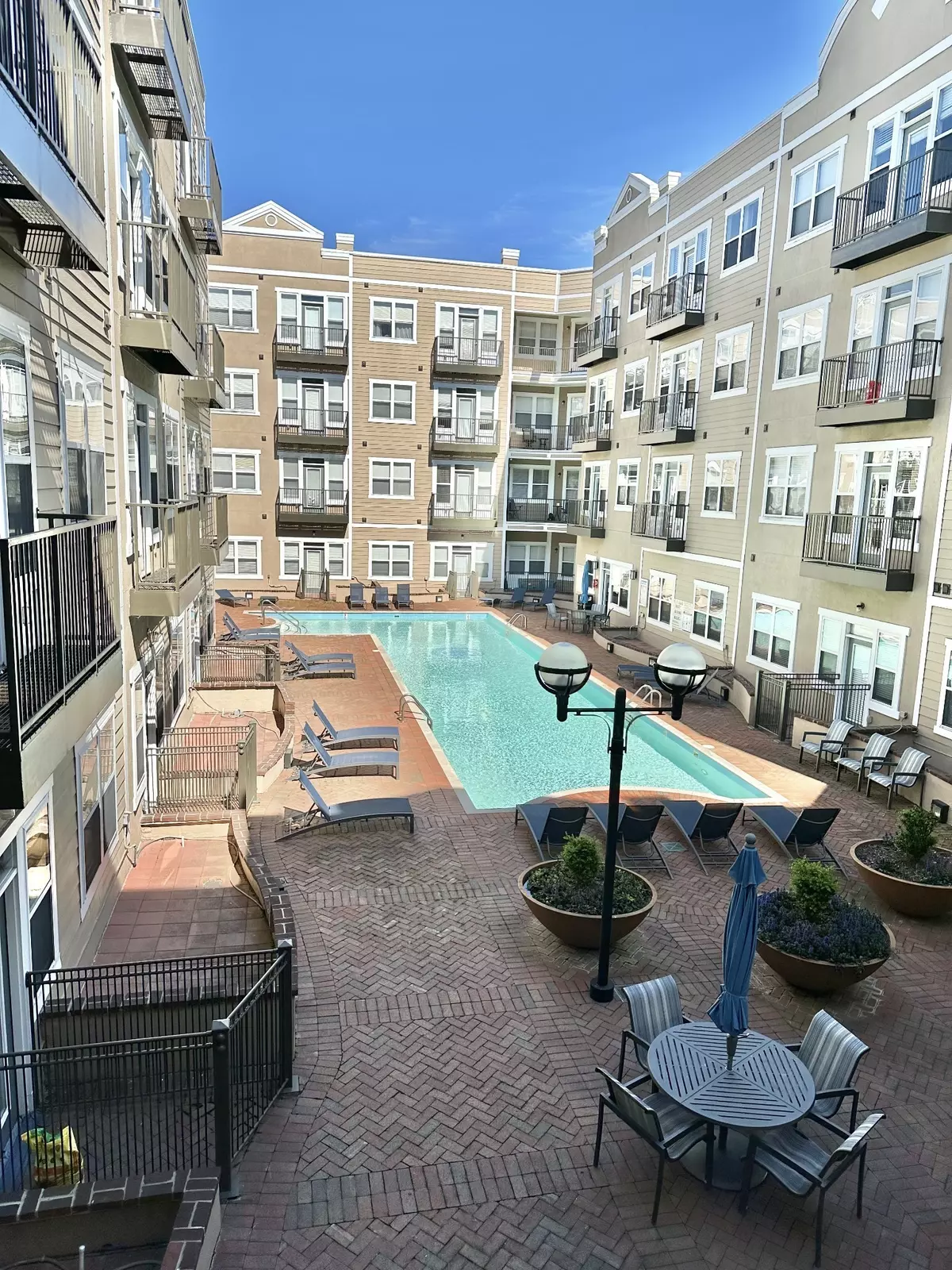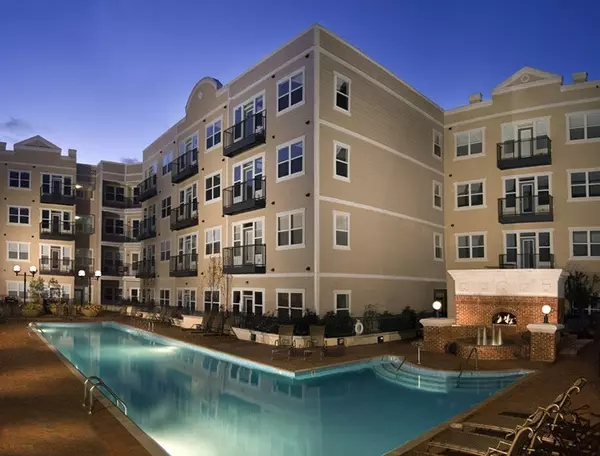$515,000
$549,999
6.4%For more information regarding the value of a property, please contact us for a free consultation.
3000 Vanderbilt Pl #210 Nashville, TN 37212
2 Beds
2 Baths
1,202 SqFt
Key Details
Sold Price $515,000
Property Type Condo
Sub Type Flat Condo
Listing Status Sold
Purchase Type For Sale
Square Footage 1,202 sqft
Price per Sqft $428
Subdivision Bristol West End
MLS Listing ID 2709090
Sold Date 11/27/24
Bedrooms 2
Full Baths 2
HOA Fees $538/mo
HOA Y/N Yes
Year Built 2007
Annual Tax Amount $3,727
Lot Size 1,306 Sqft
Acres 0.03
Property Description
Owner financing available!! The best 2 bedroom floor plan in the building! BRs are separated by living space. Tons of closets! Come see what Bristol West End has to offer! Great inside corner unit with an oversized balcony overlooking the pool that is shaded in the afternoon.This condo offers some of the best views in all of BWE. Kitchen features SS appliances and granite counters. New water heater and HVAC in 2022. 2 reserved garage parking spots. Recently updated Fitness Center with new equipment, pool, grills, game room, indoor dog walking area. Secure access controlled entry throughout the building. Excellent Midtown location 1 block off West End. Lots of fun, food and shopping nearby.Walk to Vanderbilt and you can see the Vanderbilt football stadium from the stoop and are directly across from the Vanderbilt #73 parking lot, Med Center shuttle and Vandy Van stops. No STR allowed per HOA. Buyer is responsible for verifying all information. Contact Meghan at 615-306-8378 for a showing today!
Location
State TN
County Davidson County
Rooms
Main Level Bedrooms 2
Interior
Interior Features Ceiling Fan(s), High Ceilings, Walk-In Closet(s), Primary Bedroom Main Floor, High Speed Internet, Kitchen Island
Heating Central
Cooling Central Air
Flooring Carpet, Finished Wood, Tile
Fireplace N
Appliance Dishwasher, Microwave, Refrigerator
Exterior
Garage Spaces 2.0
Utilities Available Water Available, Cable Connected
View Y/N true
View Water
Private Pool false
Building
Story 1
Sewer Public Sewer
Water Public
Structure Type Other
New Construction false
Schools
Elementary Schools Eakin Elementary
Middle Schools West End Middle School
High Schools Hillsboro Comp High School
Others
HOA Fee Include Maintenance Grounds,Recreation Facilities,Trash,Water
Senior Community false
Read Less
Want to know what your home might be worth? Contact us for a FREE valuation!

Our team is ready to help you sell your home for the highest possible price ASAP

© 2025 Listings courtesy of RealTrac as distributed by MLS GRID. All Rights Reserved.





