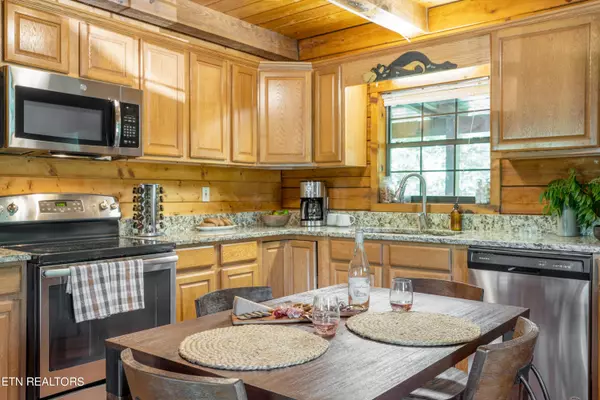$835,000
$894,000
6.6%For more information regarding the value of a property, please contact us for a free consultation.
1940 Backhome LN #2 Sevierville, TN 37876
2 Beds
4 Baths
2,304 SqFt
Key Details
Sold Price $835,000
Property Type Single Family Home
Sub Type Residential
Listing Status Sold
Purchase Type For Sale
Square Footage 2,304 sqft
Price per Sqft $362
Subdivision Back Home Hideaway Resub
MLS Listing ID 1267721
Sold Date 11/22/24
Style Cabin
Bedrooms 2
Full Baths 4
Originating Board East Tennessee REALTORS® MLS
Year Built 1994
Lot Size 0.890 Acres
Acres 0.89
Property Description
Stunning high income producing cabin on established rental program located minutes away from all of the attractions the Great Smoky Mountains have to offer! This cabin generated over $138k in 2023 and on track for more this year! Brand New Roof with 30-year transferrable warranty. For rental purposes, this home has 5 bedrooms & 4 baths which sleeps 15. This cabin has an inground heated pool with a spill over spa and a hot tub! It also has a movie room, granite counters and stainless-steel appliances in the kitchen. This cabin has everything that guests are looking for! All showings must be booked around guest bookings. Call today for your private tour!
Location
State TN
County Sevier County - 27
Area 0.89
Rooms
Other Rooms Extra Storage, Mstr Bedroom Main Level
Basement Finished
Dining Room Formal Dining Area, Breakfast Room
Interior
Interior Features Cathedral Ceiling(s)
Heating Central, Natural Gas, Electric
Cooling Central Cooling
Flooring Vinyl
Fireplaces Number 1
Fireplaces Type Gas Log
Appliance Dishwasher, Dryer, Microwave, Range, Refrigerator, Smoke Detector, Washer
Heat Source Central, Natural Gas, Electric
Exterior
Exterior Feature Pool - Swim (Ingrnd), Porch - Covered, Deck
Parking Features Main Level, Off-Street Parking
Garage Description Main Level, Off-Street Parking
View Seasonal Mountain
Garage No
Building
Lot Description Rolling Slope
Faces Turn at traffic light # 8 off of the parkway toward Dollywood. Turn right at the 'All Season's Suites Inn' on Dollywood Lane. (If you pass Aunt Bug's cabins and car wash you have gone too far) Continue past Dollywood onto Upper Middle Creek Road 1 1/2 miles. Turn left onto Walker Trail right past Williamsburg Church (which is 4/10 of a mile past Starcrest Resort and Timber Tops Crossing). Follow 'Backhome' signs.
Sewer Septic Tank
Water Shared Well
Architectural Style Cabin
Structure Type Log,Block,Frame
Others
Restrictions Yes
Tax ID 084M D 001.02
Energy Description Electric, Gas(Natural)
Acceptable Financing Cash, Conventional, Call Listing Agent
Listing Terms Cash, Conventional, Call Listing Agent
Read Less
Want to know what your home might be worth? Contact us for a FREE valuation!

Our team is ready to help you sell your home for the highest possible price ASAP





