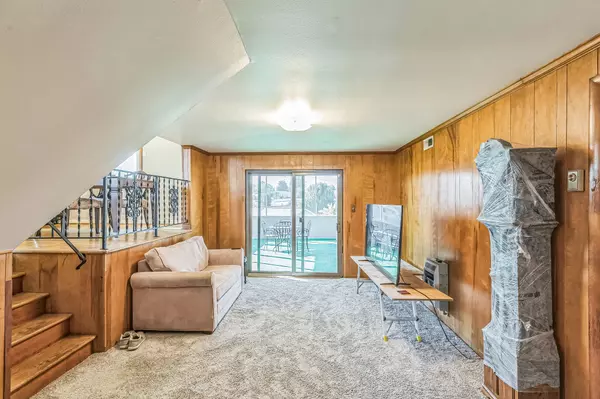$475,000
$510,000
6.9%For more information regarding the value of a property, please contact us for a free consultation.
2312 Brittany Dr Nashville, TN 37206
3 Beds
2 Baths
1,450 SqFt
Key Details
Sold Price $475,000
Property Type Single Family Home
Sub Type Single Family Residence
Listing Status Sold
Purchase Type For Sale
Square Footage 1,450 sqft
Price per Sqft $327
Subdivision Fortland Park
MLS Listing ID 2748495
Sold Date 11/29/24
Bedrooms 3
Full Baths 1
Half Baths 1
HOA Y/N No
Year Built 1963
Annual Tax Amount $2,584
Lot Size 10,018 Sqft
Acres 0.23
Lot Dimensions 80 X 165
Property Description
Welcome to a charming 1960s home in East Nashville, just moments from Shelby Park. This 1,450-square-foot residence features 3 bedrooms, 1.5 bathrooms, and an inviting screened-in porch. While rich in character, the home is ready for updates to make it your own. East Nashville is known for its vibrant community and eclectic atmosphere. Enjoy over 300 acres of green space at Shelby Park, perfect for walking or picnicking. The area is filled with trendy cafés, unique shops, and a variety of restaurants showcasing Nashville's culinary delights. With craft breweries and live music venues nearby, entertainment is always at hand. Families will appreciate the excellent schools and community events that foster connections among residents. This home offers a fantastic opportunity for renovation, allowing you to create your ideal space. Don't miss your chance to embrace the charm and potential of this East Nashville gem!
Location
State TN
County Davidson County
Interior
Interior Features High Speed Internet
Heating Central, Natural Gas
Cooling Central Air, Electric
Flooring Carpet, Finished Wood, Other
Fireplace N
Appliance Dishwasher, Dryer, Microwave, Refrigerator, Washer
Exterior
Garage Spaces 1.0
Utilities Available Electricity Available, Water Available, Cable Connected
View Y/N false
Roof Type Shingle
Private Pool false
Building
Lot Description Level
Story 2
Sewer Public Sewer
Water Public
Structure Type Brick,Wood Siding
New Construction false
Schools
Elementary Schools Rosebank Elementary
Middle Schools Stratford Stem Magnet School Lower Campus
High Schools Stratford Stem Magnet School Upper Campus
Others
Senior Community false
Read Less
Want to know what your home might be worth? Contact us for a FREE valuation!

Our team is ready to help you sell your home for the highest possible price ASAP

© 2025 Listings courtesy of RealTrac as distributed by MLS GRID. All Rights Reserved.





