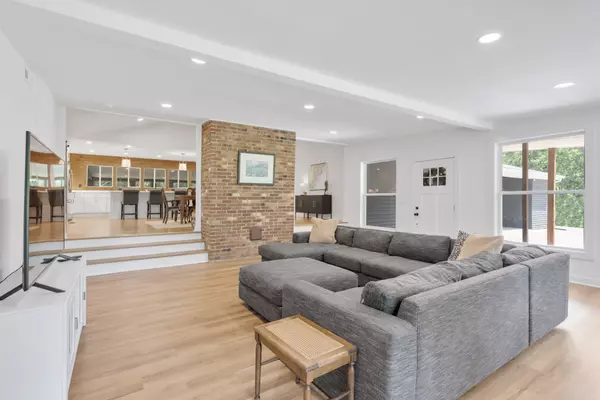$725,000
$749,000
3.2%For more information regarding the value of a property, please contact us for a free consultation.
689B Shun Pike Cottontown, TN 37048
4 Beds
2 Baths
3,126 SqFt
Key Details
Sold Price $725,000
Property Type Single Family Home
Sub Type Single Family Residence
Listing Status Sold
Purchase Type For Sale
Square Footage 3,126 sqft
Price per Sqft $231
MLS Listing ID 2691543
Sold Date 12/02/24
Bedrooms 4
Full Baths 2
HOA Y/N No
Year Built 1978
Annual Tax Amount $1,714
Lot Size 5.660 Acres
Acres 5.66
Property Description
Modern living in a peaceful country setting is yours with this 1978 Cottontown ranch home that was fully renovated in 2022. This 5.66-acre property complete w barn and natural spring pond, boasts a mix of open flat land w wooded acreage. Inside, this open concept has a large great room w stone fireplace, updated kitchen w shaker cabinets, quartz counters, tile backsplash, stainless appliances and pantry. Primary suite w private bath w large tile shower, dbl vanity w marble and walk-in closet. Hall bath w tub w tile and vanity w marble. Generously sized secondary bedrooms and dedicated laundry room, w upgraded finishes like LED recessed lighting, hardwoods, updated hardware and fixtures throughout. Large family/sunroom to rear of the house w mud area and fenced side yard. Paved drive leads to attached three-car carport and workshop. Plus, this move-in ready home sits just 40 minutes outside of Nashville! Our preferred lender is now offering a $1,000 closing credit and FREE appraisal!
Location
State TN
County Sumner County
Rooms
Main Level Bedrooms 4
Interior
Interior Features Ceiling Fan(s), High Ceilings, Open Floorplan, Pantry, Redecorated, Smart Thermostat, Storage, Walk-In Closet(s), Primary Bedroom Main Floor, High Speed Internet, Kitchen Island
Heating Central, Electric
Cooling Central Air, Electric
Flooring Finished Wood, Tile
Fireplaces Number 1
Fireplace Y
Appliance Dishwasher, Disposal, Microwave, Refrigerator
Exterior
Exterior Feature Barn(s), Storage
Utilities Available Electricity Available, Water Available, Cable Connected
View Y/N false
Roof Type Asphalt
Private Pool false
Building
Lot Description Level, Views
Story 1
Sewer Septic Tank
Water Public
Structure Type Hardboard Siding,Vinyl Siding
New Construction false
Schools
Elementary Schools Harold B. Williams Elementary School
Middle Schools White House Middle School
High Schools White House High School
Others
Senior Community false
Read Less
Want to know what your home might be worth? Contact us for a FREE valuation!

Our team is ready to help you sell your home for the highest possible price ASAP

© 2025 Listings courtesy of RealTrac as distributed by MLS GRID. All Rights Reserved.





