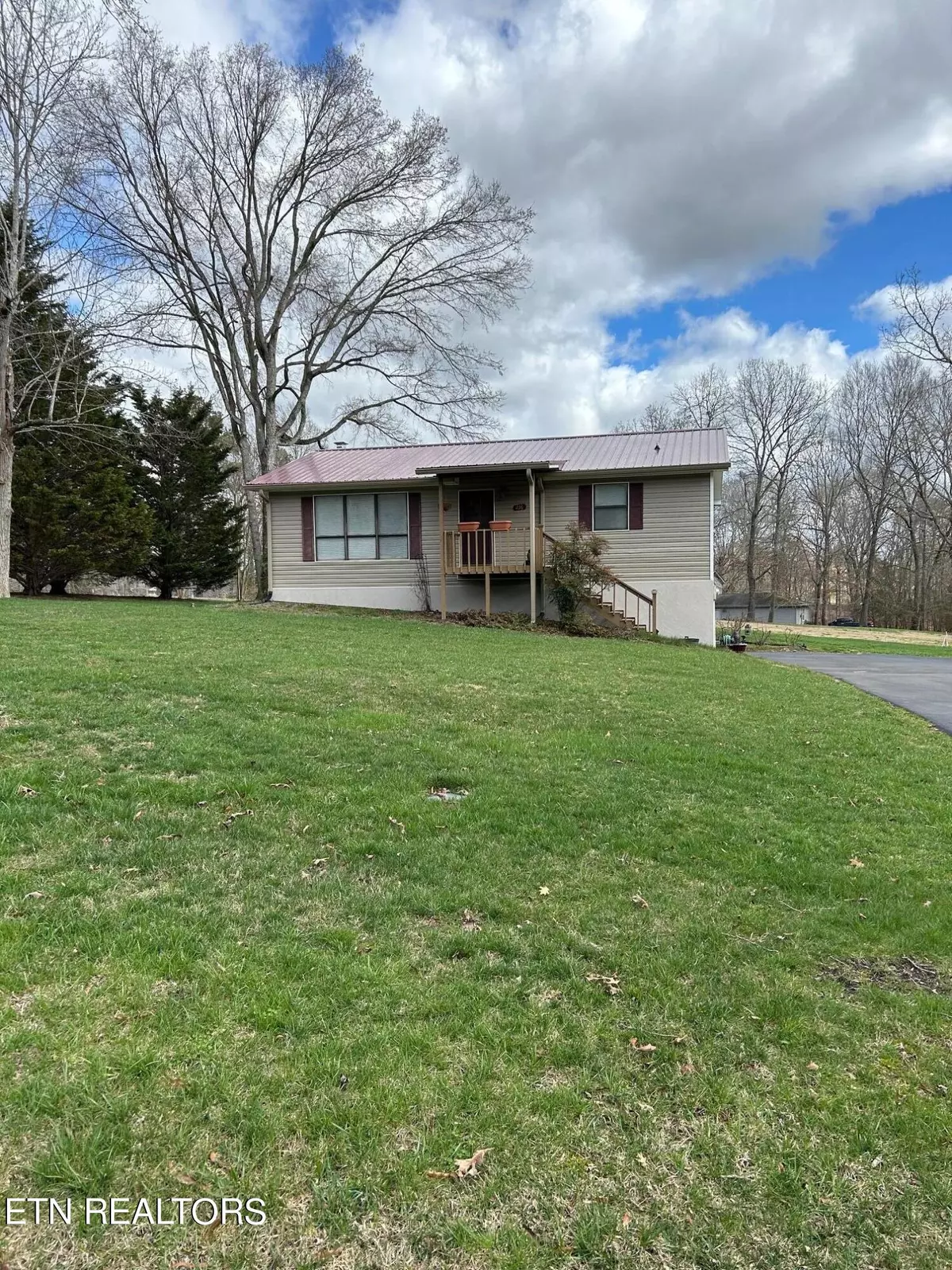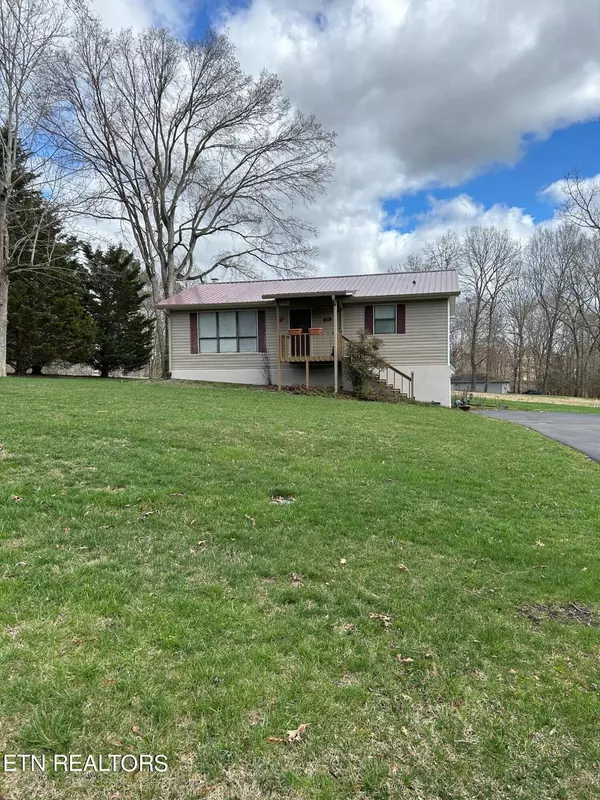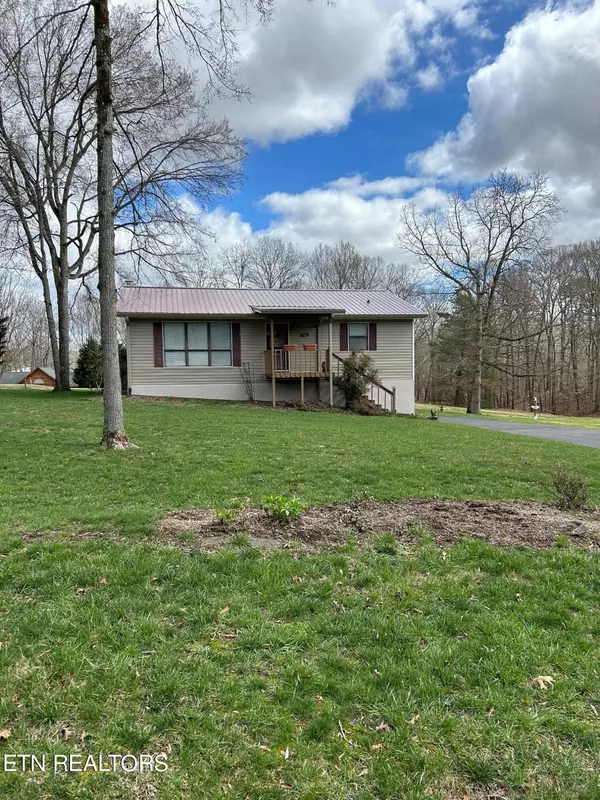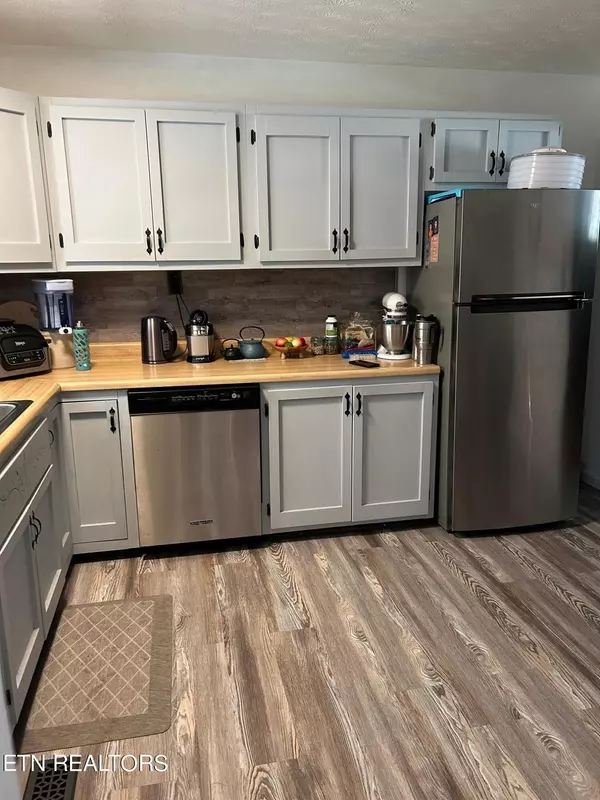$240,000
$249,900
4.0%For more information regarding the value of a property, please contact us for a free consultation.
236 Back Nine DR Baneberry, TN 37890
2 Beds
2 Baths
1,800 SqFt
Key Details
Sold Price $240,000
Property Type Single Family Home
Sub Type Residential
Listing Status Sold
Purchase Type For Sale
Square Footage 1,800 sqft
Price per Sqft $133
Subdivision Lakeland
MLS Listing ID 1255263
Sold Date 12/02/24
Style Traditional
Bedrooms 2
Full Baths 2
Originating Board East Tennessee REALTORS® MLS
Year Built 1982
Lot Size 0.340 Acres
Acres 0.34
Lot Dimensions 100x151.99
Property Description
Well kept basement rancher in beautiful Baneberry. Enjoy this picturesque peaceful setting while sitting on the screen porch overlooking the golf course (not currently open) or take a short walk to the lake! Many unique small town features such as the community dog park and community gatherings at the Baneberry Community Center. Home features a brand new metal roof, vinyl siding and gutter guards for a practically maintenance free exterior. Two bedrooms and two bathrooms on the main level and a large rec room/ den in the basement with a wood burning stove and two car garage.
Location
State TN
County Jefferson County - 26
Area 0.34
Rooms
Other Rooms Basement Rec Room, Bedroom Main Level, Extra Storage, Mstr Bedroom Main Level
Basement Partially Finished
Interior
Heating Central, Electric
Cooling Central Cooling
Flooring Laminate, Carpet, Parquet
Fireplaces Number 1
Fireplaces Type Wood Burning Stove
Appliance Dishwasher, Range, Refrigerator, Tankless Wtr Htr
Heat Source Central, Electric
Exterior
Exterior Feature Porch - Covered, Porch - Screened, Deck, Cable Available (TV Only)
Parking Features Other, Attached, Basement
Garage Spaces 2.0
Garage Description Attached, Basement, Attached
Total Parking Spaces 2
Garage Yes
Building
Faces I-40 to exit 424 follow Tn 113N to right on Nina Rd to Right on Harrison Ferry to Right on Mountain View to left on Back 9 to house on left
Sewer Septic Tank, Perc Test On File
Water Public
Architectural Style Traditional
Structure Type Vinyl Siding,Block,Frame
Schools
High Schools Jefferson County
Others
Restrictions Yes
Tax ID 061K A 013.00
Energy Description Electric
Acceptable Financing FHA, Cash, Conventional
Listing Terms FHA, Cash, Conventional
Read Less
Want to know what your home might be worth? Contact us for a FREE valuation!

Our team is ready to help you sell your home for the highest possible price ASAP





