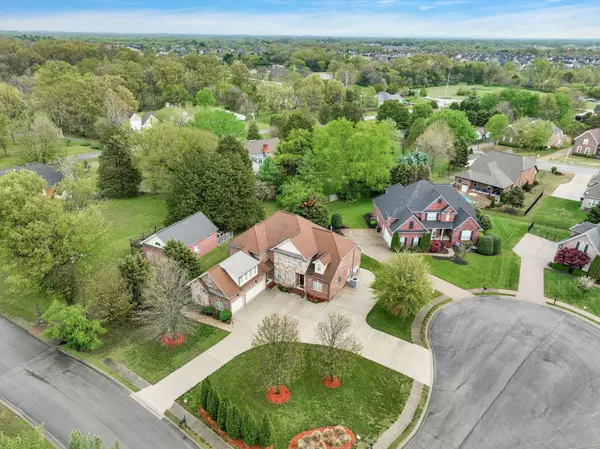$750,000
$799,999
6.2%For more information regarding the value of a property, please contact us for a free consultation.
1314 Sorrell Dr #E Murfreesboro, TN 37128
5 Beds
5 Baths
4,587 SqFt
Key Details
Sold Price $750,000
Property Type Single Family Home
Sub Type Single Family Residence
Listing Status Sold
Purchase Type For Sale
Square Footage 4,587 sqft
Price per Sqft $163
Subdivision The Villages Of Berkshire
MLS Listing ID 2705205
Sold Date 12/02/24
Bedrooms 5
Full Baths 4
Half Baths 1
HOA Fees $51/mo
HOA Y/N Yes
Year Built 2008
Annual Tax Amount $5,095
Lot Size 0.400 Acres
Acres 0.4
Lot Dimensions 74.4 X 163.5 IRR
Property Description
Welcome to a Stunning Masterpiece of Luxury and Design, Appraisal value of $930,000. Move-in ready. Extraordinary opportunity to own an all-brick home in the prestigious Berkshire neighborhood, access to two community pools, a playground, party pavilion, and basketball court, all within the coveted triple Blackman school zone. This 5-bedroom embodies sophisticated living with a perfect balance of elegance and comfort. The chef's kitchen is a culinary dream, showcasing top-tier appliances, custom cabinetry, dual granite countertops, a spacious island, wine cooler, and double oven. Adjacent to the kitchen, the inviting family room features a cozy fireplace, custom built-ins, and stunning views. A luxurious master suite, complete with a spa-like bath offering a soaking tub, glass-enclosed shower, dual vanities, and elegant finishes. Expansive walk-in closets. in-law suite with a 2nd bonus room with wet bar—ideal for entertaining. Don't miss out on this rare opportunity.
Location
State TN
County Rutherford County
Rooms
Main Level Bedrooms 2
Interior
Interior Features Ceiling Fan(s), Central Vacuum, Extra Closets, High Ceilings, Pantry, Smart Light(s), Walk-In Closet(s), Water Filter, Wet Bar, Primary Bedroom Main Floor, High Speed Internet, Kitchen Island
Heating Dual, Electric
Cooling Central Air, Electric
Flooring Carpet, Laminate
Fireplaces Number 1
Fireplace Y
Appliance Microwave, Refrigerator
Exterior
Exterior Feature Garage Door Opener
Garage Spaces 3.0
Utilities Available Electricity Available, Water Available, Cable Connected
View Y/N false
Private Pool false
Building
Lot Description Cul-De-Sac, Private
Story 2
Sewer None
Water Public
Structure Type Brick
New Construction false
Schools
Elementary Schools Blackman Elementary School
Middle Schools Blackman Middle School
High Schools Blackman High School
Others
Senior Community false
Read Less
Want to know what your home might be worth? Contact us for a FREE valuation!

Our team is ready to help you sell your home for the highest possible price ASAP

© 2025 Listings courtesy of RealTrac as distributed by MLS GRID. All Rights Reserved.





