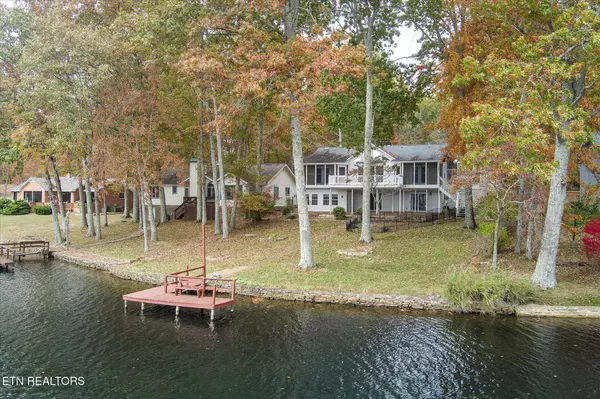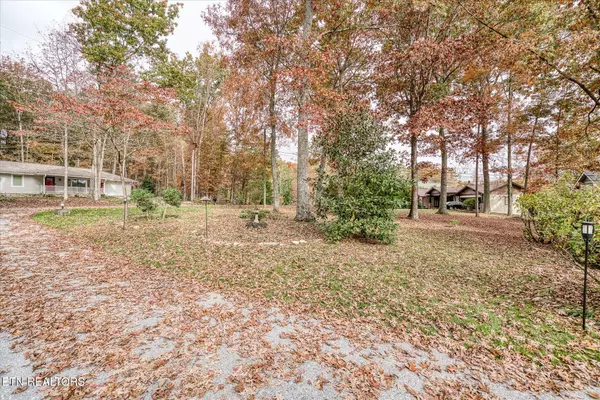$609,000
$609,000
For more information regarding the value of a property, please contact us for a free consultation.
252 Lakewood DR Fairfield Glade, TN 38558
4 Beds
3 Baths
2,756 SqFt
Key Details
Sold Price $609,000
Property Type Single Family Home
Sub Type Residential
Listing Status Sold
Purchase Type For Sale
Square Footage 2,756 sqft
Price per Sqft $220
Subdivision St. George
MLS Listing ID 1281137
Sold Date 12/04/24
Style Traditional
Bedrooms 4
Full Baths 3
HOA Fees $115/mo
Originating Board East Tennessee REALTORS® MLS
Year Built 1988
Lot Size 0.310 Acres
Acres 0.31
Lot Dimensions 75x195
Property Description
Lovely well cared for lake home/recent updates, with the most spectacular views of Fairfield Glades second largest Lake, St. George. Views almost immediately upon entering home, large picture window overlooks lake and views from from most rooms. Almost level lake property with level driveway is a very rare find in the community ,easy walk to the lake and dock to enjoy/fishing/boating, kayaking and just serene setting. Split bedrooms allow for privacy , dining room, floor to ceiling stone fireplace , lots of windows allowing in natural light. Kitchen has very nice cabinets, solid surface counter tops, pantry, and hardwood floors. Great room separated from dining room by stone fireplace have have vaulted ceilings. Primary bedroom has walk in closet, French doors that open to private screened in porch. Guest bedroom also has a private screened in porch. Sunroom off kitchen area overlooking lake would be a perfect art studio/3 season room. ( No heat and air) Lower level has sliding glass doors to large covered patio and large stone uncovered patio , perfect for entertaining family and friends. Natural gas heat is a plus , most neighborhoods don't have this special feature. Lake is stocked with a large variety of fish. .Side entry garage, Maintenance free decking, workshop, 30 year roof ( approx. 2016 installed)
Location
State TN
County Cumberland County - 34
Area 0.31
Rooms
Other Rooms Basement Rec Room, LaundryUtility, Workshop, Bedroom Main Level, Extra Storage, Office, Great Room, Mstr Bedroom Main Level
Basement Finished
Dining Room Formal Dining Area
Interior
Interior Features Pantry, Walk-In Closet(s)
Heating Central, Natural Gas, Electric
Cooling Central Cooling, Ceiling Fan(s)
Flooring Carpet, Hardwood, Vinyl, Tile
Fireplaces Number 1
Fireplaces Type Stone, Gas Log
Appliance Dishwasher, Disposal, Range, Other
Heat Source Central, Natural Gas, Electric
Laundry true
Exterior
Exterior Feature Porch - Covered, Porch - Screened, Deck, Cable Available (TV Only), Dock
Parking Features Attached, Main Level
Garage Description Attached, Main Level, Attached
Pool true
Community Features Sidewalks
Amenities Available Clubhouse, Golf Course, Playground, Recreation Facilities, Pool, Tennis Court(s)
View Lake
Garage No
Building
Lot Description Waterfront Access, Lakefront, Level
Faces Peavine Rd. to right on Lakeview Dr.. , left onto Lakewood Dr. home on right
Sewer Public Sewer
Water Public
Architectural Style Traditional
Structure Type Wood Siding,Frame
Schools
Middle Schools Crab Orchard
High Schools Stone Memorial
Others
HOA Fee Include Fire Protection,Trash,Sewer,Security,Some Amenities
Restrictions Yes
Tax ID 090A B 028.00
Energy Description Electric, Gas(Natural)
Acceptable Financing Cash, Conventional
Listing Terms Cash, Conventional
Read Less
Want to know what your home might be worth? Contact us for a FREE valuation!

Our team is ready to help you sell your home for the highest possible price ASAP





