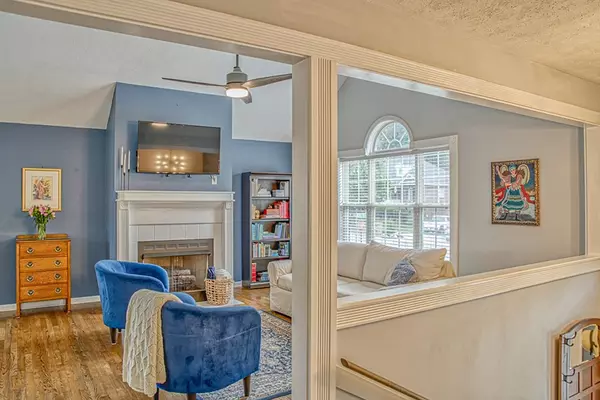$402,000
$399,500
0.6%For more information regarding the value of a property, please contact us for a free consultation.
1316 Buckingham Pl #NW Cookeville, TN 38501
4 Beds
3 Baths
2,516 SqFt
Key Details
Sold Price $402,000
Property Type Single Family Home
Sub Type Single Family Residence
Listing Status Sold
Purchase Type For Sale
Square Footage 2,516 sqft
Price per Sqft $159
Subdivision Buckingham Park Subd
MLS Listing ID 2755099
Sold Date 12/04/24
Bedrooms 4
Full Baths 3
HOA Y/N No
Year Built 2001
Annual Tax Amount $2,519
Lot Size 10,890 Sqft
Acres 0.25
Lot Dimensions 79.17 X 110
Property Description
PRICED TO SELL! Don't miss out this time ! Previous contract ended at NO fault of the seller or property. Conveniently located all brick home in a safe neighborhood, close to Tennessee Technological University and Cookeville Regional Medical Center. The main level offers an open floor plan perfect for family gatherings and entertaining with a separate dining room that flows into extra seating on the deck. Seperate living area with fourth bedroom / bonus room is perfect for out of town guests, college/adult child or mother-in-law. A separate home office with an outside entrance provides extra privacy during work hours. Home features vaulted ceiling, beautiful hardwood floors, fireplace, an abundance of natural light, and custom built-ins. Recent updates include roof, addition of 4th bedroom space, home office, fresh paint and hardwood floors in bedrooms. This home offers affordable family living with minimal maintenance MORE free time on the weekend! Immediate possession !
Location
State TN
County Putnam County
Rooms
Main Level Bedrooms 3
Interior
Interior Features Ceiling Fan(s), High Ceilings, In-Law Floorplan, Open Floorplan, Storage, Walk-In Closet(s), High Speed Internet
Heating Central, Electric
Cooling Ceiling Fan(s), Central Air, Electric
Flooring Finished Wood, Tile
Fireplace N
Appliance Trash Compactor, Dishwasher, Microwave
Exterior
Exterior Feature Garage Door Opener
Garage Spaces 2.0
Utilities Available Electricity Available, Water Available, Cable Connected
View Y/N false
Roof Type Shingle
Private Pool false
Building
Lot Description Cleared, Corner Lot, Level
Story 2
Sewer Public Sewer
Water Public
Structure Type Brick
New Construction false
Schools
Elementary Schools Sycamore Elementary
Middle Schools Avery Trace Middle School
High Schools Cookeville High School
Others
Senior Community false
Read Less
Want to know what your home might be worth? Contact us for a FREE valuation!

Our team is ready to help you sell your home for the highest possible price ASAP

© 2025 Listings courtesy of RealTrac as distributed by MLS GRID. All Rights Reserved.





