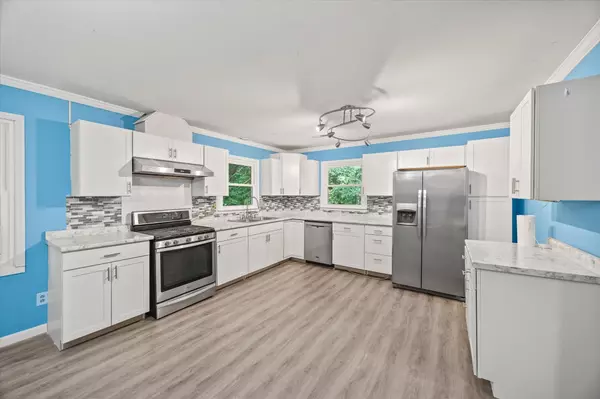$288,350
$321,929
10.4%For more information regarding the value of a property, please contact us for a free consultation.
124 Linden St Cookeville, TN 38501
5 Beds
2 Baths
2,538 SqFt
Key Details
Sold Price $288,350
Property Type Single Family Home
Sub Type Single Family Residence
Listing Status Sold
Purchase Type For Sale
Square Footage 2,538 sqft
Price per Sqft $113
Subdivision Deberry Hgts
MLS Listing ID 2696091
Sold Date 12/09/24
Bedrooms 5
Full Baths 2
HOA Y/N No
Year Built 1968
Annual Tax Amount $1,089
Lot Size 1.860 Acres
Acres 1.86
Property Description
MOTIVATED SELLER & OWNER FINANCING OFFERED - Seller willing to review all offers! Your personal retreat within Cookeville city limits! Located on 1.86 acres, feel free to stretch out with ample exterior living & spacious interior living space. Located at the end of Linden St, this brick ranch welcomes you inside. The semi-separate living space offers great natural light & direct access to the recently updated open kitchen & dining combo - new counters, new cabinetry, s/s appliances! The main level features 3 bedrooms & 1 full bath. The lower level features 2 add'l bedrooms, 1 full bath, & two flex spaces, one being used previously as a kitchenette. Transform this space to fit your needs - 2nd living room, multi-generational living space, convert to a rental opportunity! Direct access to the paved driveway, open parking area, & exterior bldg. The additional land offers peace & serenity to explore, build a treehouse, or welcome wildlife! HVAC 2022, roof & water heater 2020.
Location
State TN
County Putnam County
Rooms
Main Level Bedrooms 3
Interior
Interior Features Ceiling Fan(s), Extra Closets, Storage, Primary Bedroom Main Floor, High Speed Internet
Heating Central, Natural Gas
Cooling Ceiling Fan(s), Central Air
Flooring Finished Wood, Laminate, Tile
Fireplace N
Appliance Dishwasher, Microwave, Refrigerator, Stainless Steel Appliance(s)
Exterior
Exterior Feature Storage
Utilities Available Water Available
View Y/N true
View Valley
Roof Type Shingle
Private Pool false
Building
Lot Description Rolling Slope, Wooded
Story 1
Sewer Public Sewer
Water Public
Structure Type Brick,Frame
New Construction false
Schools
Elementary Schools Jere Whitson Elementary
Middle Schools Avery Trace Middle School
High Schools Cookeville High School
Others
Senior Community false
Read Less
Want to know what your home might be worth? Contact us for a FREE valuation!

Our team is ready to help you sell your home for the highest possible price ASAP

© 2025 Listings courtesy of RealTrac as distributed by MLS GRID. All Rights Reserved.





