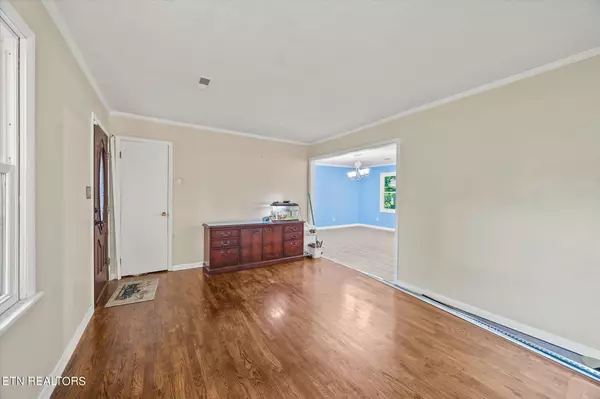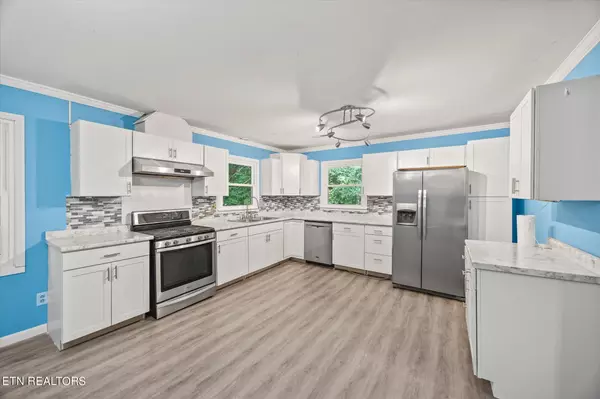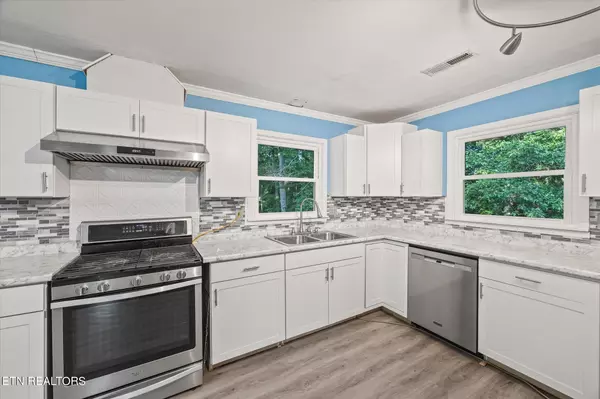$288,350
$321,929
10.4%For more information regarding the value of a property, please contact us for a free consultation.
124 Linden St Cookeville, TN 38501
5 Beds
2 Baths
2,538 SqFt
Key Details
Sold Price $288,350
Property Type Single Family Home
Sub Type Residential
Listing Status Sold
Purchase Type For Sale
Square Footage 2,538 sqft
Price per Sqft $113
Subdivision Deberry Hgts
MLS Listing ID 1274271
Sold Date 12/09/24
Style Other
Bedrooms 5
Full Baths 2
Originating Board East Tennessee REALTORS® MLS
Year Built 1968
Lot Size 1.860 Acres
Acres 1.86
Property Description
MOTIVATED SELLER & OWNER FINANCING OFFERED - Seller willing to review all offers! Your personal retreat within Cookeville city limits! Located on 1.86 acres, feel free to stretch out with ample exterior living & spacious interior living space. Located at the end of Linden St, this brick ranch welcomes you inside. The semi-separate living space offers great natural light & direct access to the recently updated open kitchen & dining combo - new counters, new cabinetry, s/s appliances! The main level features 3 bedrooms & 1 full bath. The lower level features 2 add'l bedrooms, 1 full bath, & two flex spaces, one being used previously as a kitchenette. Transform this space to fit your needs - 2nd living room, multi-generational living space, convert to a rental opportunity! Direct access to the paved driveway, open parking area, & exterior bldg. The additional land offers peace & serenity to explore, build a treehouse, or welcome wildlife! HVAC 2022, roof & water heater 2020.
Location
State TN
County Putnam County - 53
Area 1.86
Rooms
Other Rooms Basement Rec Room, LaundryUtility, DenStudy, Bedroom Main Level, Extra Storage, Mstr Bedroom Main Level
Basement Finished, Walkout
Dining Room Eat-in Kitchen
Interior
Interior Features Eat-in Kitchen
Heating Central, Natural Gas, Electric
Cooling Central Cooling, Ceiling Fan(s)
Flooring Laminate, Hardwood, Tile
Fireplaces Type None
Appliance Disposal, Microwave, Range, Refrigerator, Self Cleaning Oven
Heat Source Central, Natural Gas, Electric
Laundry true
Exterior
Exterior Feature Windows - Vinyl, Porch - Covered
Parking Features Common
Garage Description Common
View Wooded
Garage No
Building
Lot Description Private, Rolling Slope
Faces PCCH: Head towards US 70N W, R on S. Lowe, continue on S Washington, L on Freehill, L on Kenway, L on Woodland Heights, L on Linden st, property on L.
Sewer Public Sewer
Water Public
Architectural Style Other
Additional Building Storage
Structure Type Other,Brick,Frame
Schools
Middle Schools Avery Trace
High Schools Cookeville
Others
Restrictions Yes
Tax ID 040B B 012.00
Energy Description Electric, Gas(Natural)
Read Less
Want to know what your home might be worth? Contact us for a FREE valuation!

Our team is ready to help you sell your home for the highest possible price ASAP





