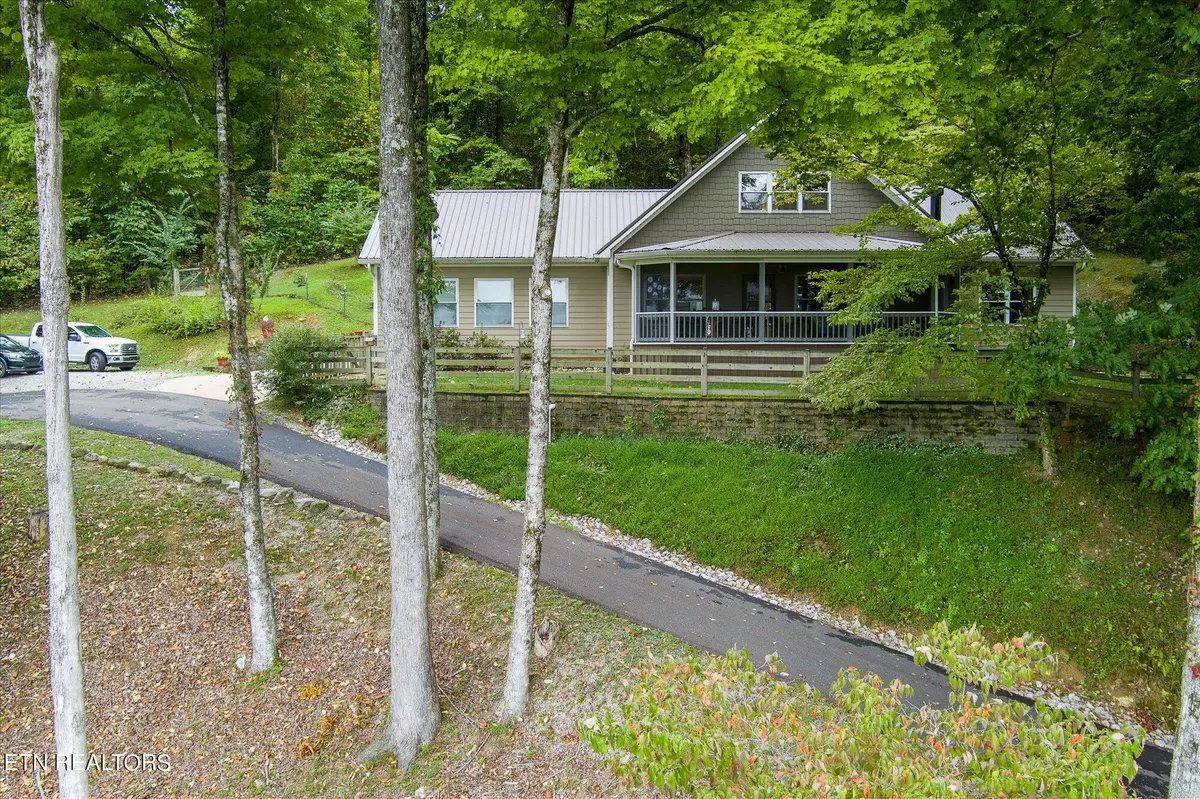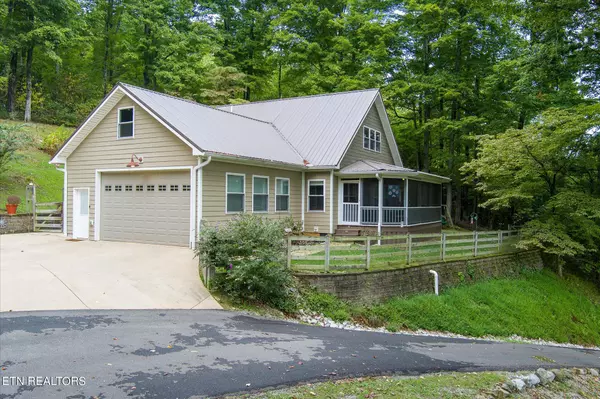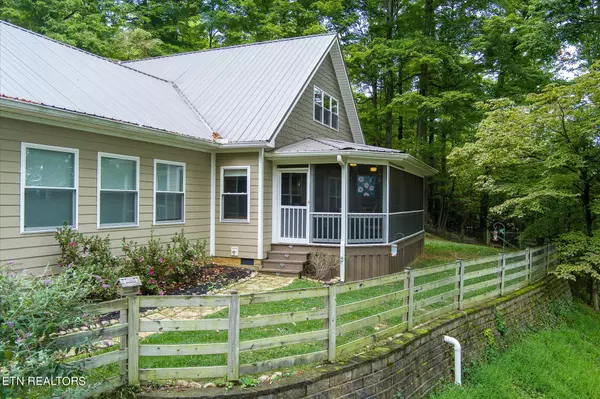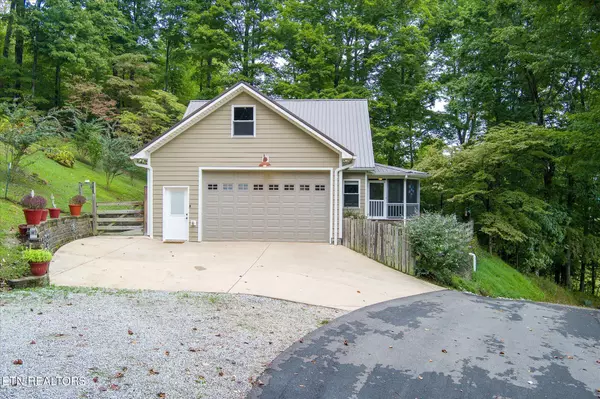$430,000
$440,000
2.3%For more information regarding the value of a property, please contact us for a free consultation.
3156 Mt Unon Rd Byrdstown, TN 38549
3 Beds
3 Baths
2,177 SqFt
Key Details
Sold Price $430,000
Property Type Single Family Home
Sub Type Residential
Listing Status Sold
Purchase Type For Sale
Square Footage 2,177 sqft
Price per Sqft $197
MLS Listing ID 1277997
Sold Date 12/09/24
Style Craftsman
Bedrooms 3
Full Baths 3
Originating Board East Tennessee REALTORS® MLS
Year Built 2017
Lot Size 2.000 Acres
Acres 2.0
Property Description
Quality built home nestled hillside, offering long range beautiful views! This charming home was built in 2017 and has 3 bed 3 full baths, 2176 sq ft. Enter by way of the screened porch, a lovely sitting area to enjoy most year-round. As you step inside the home, you'll enter the living room providing a cozy fireplace and beautiful wood beam ceiling. Walking on into the kitchen, you'll quickly see this is the heart of the home. Spacious 7 ft island, dining area, plenteous cabinet and counter space and upgrades such as two ovens, stainless appliances, gas range, under cabinet motion lighting and quartz countertops. The primary bedroom has en suite bath and walk in closet. Also, on the main floor you'll find the second full bath, office, and utility room. Upstairs is two spacious bedrooms, full bath and lots of storage space. The home sits on 2 acres m/l, offers Hardi board exterior, 2 car garage, black top drive and storage shed. This beautiful home has MUCH to offer! Move in ready! Enjoy the lovely, screened porch most year round! The home offers 9 ft ceilings, hickory engineered hardwood flooring, gas fireplace. Both kitchen and laundry room offer pull out cabinet shelving. Bring hot water quickly to the faucet with the hot water recirculating system. Outdoor shower with hot water. Underground utilities to the home. Seller to retain the wood slide doors in living room.
Location
State TN
County Pickett County - 55
Area 2.0
Rooms
Other Rooms LaundryUtility, Extra Storage, Office
Basement Crawl Space
Dining Room Breakfast Bar, Eat-in Kitchen
Interior
Interior Features Island in Kitchen, Walk-In Closet(s), Breakfast Bar, Eat-in Kitchen
Heating Central, Heat Pump, Propane
Cooling Central Cooling
Flooring Laminate, Carpet, Tile
Fireplaces Number 1
Fireplaces Type Gas Log
Appliance Dishwasher, Dryer, Microwave, Range, Refrigerator, Self Cleaning Oven, Washer
Heat Source Central, Heat Pump, Propane
Laundry true
Exterior
Exterior Feature Fenced - Yard, Porch - Screened
Parking Features Off-Street Parking
Garage Spaces 2.0
Garage Description Off-Street Parking
View Mountain View, Wooded
Total Parking Spaces 2
Garage Yes
Building
Lot Description Wooded, Irregular Lot
Faces From Byrdstown Dairy Queen, corner of Hwy 111 and Pendergrass Rd, turn onto Pendergrass Rd. In 4.1 miles turn Left onto Mt Union Rd. In 1.2 miles the home is on the Left. Shared driveway access to three homes. One entrance states 3160 and 3166 but this access will also provide entry to 3156 Mt Union. Drive directly to 3156 Mt Union has green farm gate and is black top.
Sewer Septic Tank
Water Public
Architectural Style Craftsman
Additional Building Storage
Structure Type Cement Siding,Frame
Schools
Middle Schools Pickett County
High Schools Pickett County
Others
Restrictions No
Tax ID 036 031.03
Energy Description Propane
Read Less
Want to know what your home might be worth? Contact us for a FREE valuation!

Our team is ready to help you sell your home for the highest possible price ASAP





