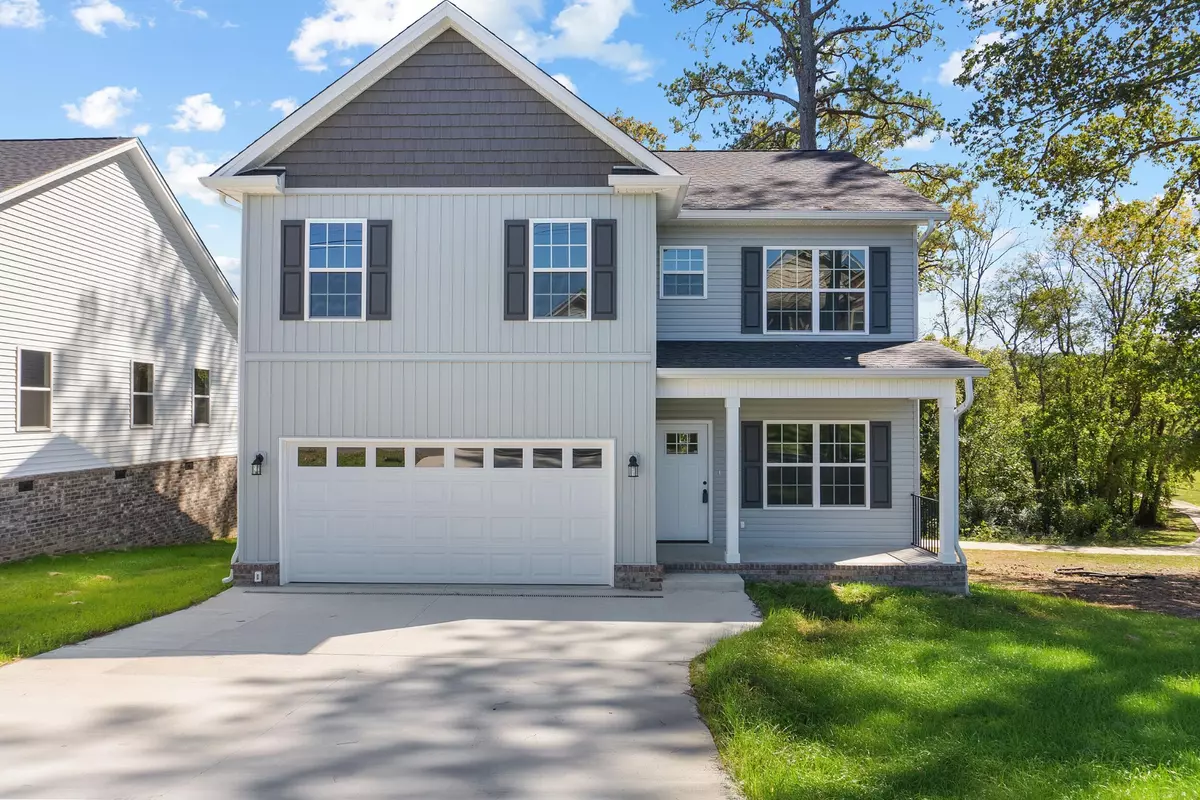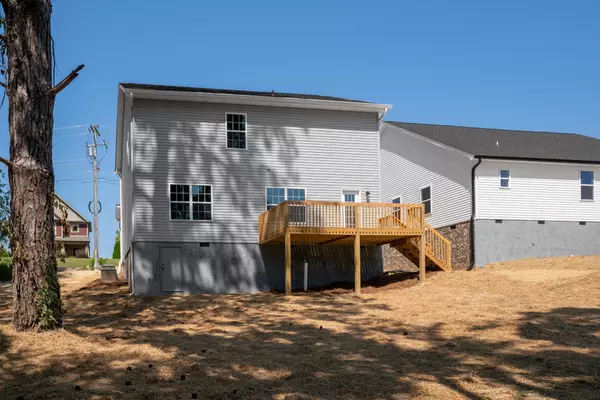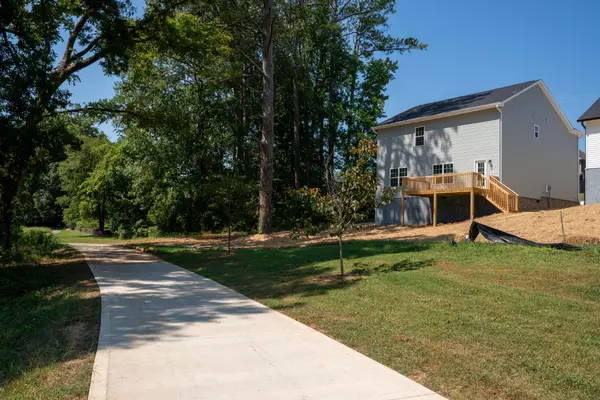$420,000
$420,000
For more information regarding the value of a property, please contact us for a free consultation.
2500 NW Inverness Drive Cleveland, TN 37312
4 Beds
3 Baths
2,300 SqFt
Key Details
Sold Price $420,000
Property Type Single Family Home
Sub Type Single Family Residence
Listing Status Sold
Purchase Type For Sale
Square Footage 2,300 sqft
Price per Sqft $182
Subdivision Westmore Pointe
MLS Listing ID 2767959
Sold Date 12/09/24
Bedrooms 4
Full Baths 2
Half Baths 1
HOA Y/N No
Year Built 2024
Annual Tax Amount $289
Lot Size 8,712 Sqft
Acres 0.2
Lot Dimensions 61 X 138
Property Description
* Site Built By A Local Builder * This 2-story custom spec New home offers a premium setting to a screen of green backdrop, a bridge crossing over the bubbling creek to the paved Candies Creek Greenway. Thoughtfully constructed with a partial brick exterior, spacious 2300 SqFt of living space to an open-concept design that combines living, eating, and kitchen that is perfect for gatherings and entertaining. Built with generous custom moldings and trim, modern fixtures, extensive recessed lighting, tile shower with glass shower door, ceiling fans, granite countertops, separate formal dining room or home office. The kitchen offers an island workspace with an eat-in breakfast bar, tile backsplash, cabinet pantry plus a designated walk-in pantry, Samsung smart stainless steel built-in appliances, and a desired drop zone/mud room off the garage entry. Another highlight of this home gives attention to a large owner's suite, located on the second level. Offering an en-suite bathroom with dual vanities, large ceiling to floor tile shower with glass door, and expansive walk-in closet. Plus two additional bedrooms, second full bathroom, and a finished bonus flex room to use as a home office, exercise room, gaming room, or even the 4th sleeping space or nursery. The laundry room was purposely placed upstairs to make that chore convenient and easy. This home is thoughtfully planned for a comfortable and relaxed lifestyle, yet designed as an attractive place to call home. Located five minutes to I-75 for an easy commute and 3-Miles to shopping and restaurants at Paul Huff Parkway. Built with quality, care, and experience.
Location
State TN
County Bradley County
Interior
Interior Features Built-in Features, Ceiling Fan(s), Entry Foyer, High Ceilings, Open Floorplan, Walk-In Closet(s), Primary Bedroom Main Floor
Heating Central, Electric
Cooling Central Air, Electric
Flooring Carpet, Other
Fireplace N
Appliance Microwave, Dishwasher
Exterior
Exterior Feature Garage Door Opener
Garage Spaces 2.0
Utilities Available Electricity Available, Water Available
View Y/N false
Roof Type Asphalt
Private Pool false
Building
Lot Description Level, Other
Story 2
Sewer Public Sewer
Water Public
Structure Type Vinyl Siding,Other,Brick
New Construction true
Schools
Elementary Schools Candy'S Creek Cherokee Elementary School
Middle Schools Cleveland Middle
High Schools Cleveland High
Others
Senior Community false
Read Less
Want to know what your home might be worth? Contact us for a FREE valuation!

Our team is ready to help you sell your home for the highest possible price ASAP

© 2025 Listings courtesy of RealTrac as distributed by MLS GRID. All Rights Reserved.





