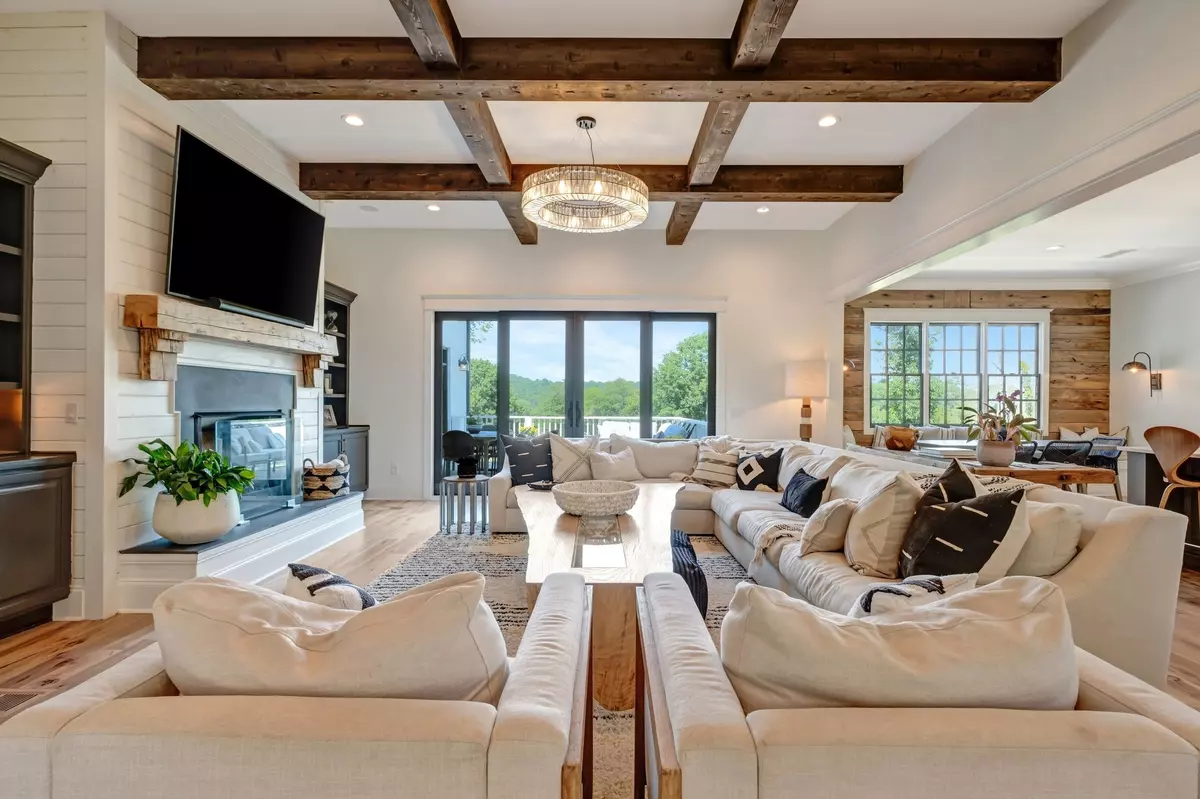$2,125,000
$2,275,000
6.6%For more information regarding the value of a property, please contact us for a free consultation.
6653 Hastings Ln Franklin, TN 37069
5 Beds
6 Baths
6,134 SqFt
Key Details
Sold Price $2,125,000
Property Type Single Family Home
Sub Type Single Family Residence
Listing Status Sold
Purchase Type For Sale
Square Footage 6,134 sqft
Price per Sqft $346
Subdivision The Reserve At Temple Hills
MLS Listing ID 2708534
Sold Date 12/11/24
Bedrooms 5
Full Baths 5
Half Baths 1
HOA Fees $167/mo
HOA Y/N Yes
Year Built 2017
Annual Tax Amount $6,245
Lot Size 0.460 Acres
Acres 0.46
Lot Dimensions 118.8 X 200.5
Property Description
Spectacular custom-built luxury home, nestled in the exclusive gated community of The Reserve, with breathtaking views of the 3rd hole at Temple Hills. Zoned for the highly sought-after Grassland school district, this home is perfect for families seeking the benefits of Williamson county with close proximity to Green Hills! The expansive open floor plan flows seamlessly into the outdoor living spaces, ideal for year-round enjoyment. The main-level primary suite offers convenience and serenity, while well-appointed secondary bedrooms feature large closets and attached baths. A versatile 5th bedroom, currently used as a bonus room, includes a private bath, offering flexible living options. The finished walk-out basement, perfect for an in-law or teen suite, opens to a heated pool overlooking the golf course. Newly refinished hickory floors add warmth and sophistication throughout. This home offers privacy, security, and luxurious living in one of the area's most desirable communities.
Location
State TN
County Williamson County
Rooms
Main Level Bedrooms 1
Interior
Interior Features Primary Bedroom Main Floor
Heating Central, Dual
Cooling Central Air, Electric
Flooring Concrete, Finished Wood, Tile
Fireplaces Number 1
Fireplace Y
Appliance Dishwasher, Microwave, Refrigerator
Exterior
Garage Spaces 3.0
Utilities Available Electricity Available, Water Available
View Y/N true
View Valley
Roof Type Asphalt
Private Pool false
Building
Lot Description Sloped
Story 3
Sewer Public Sewer
Water Public
Structure Type Brick
New Construction false
Schools
Elementary Schools Grassland Elementary
Middle Schools Grassland Middle School
High Schools Franklin High School
Others
Senior Community false
Read Less
Want to know what your home might be worth? Contact us for a FREE valuation!

Our team is ready to help you sell your home for the highest possible price ASAP

© 2025 Listings courtesy of RealTrac as distributed by MLS GRID. All Rights Reserved.





