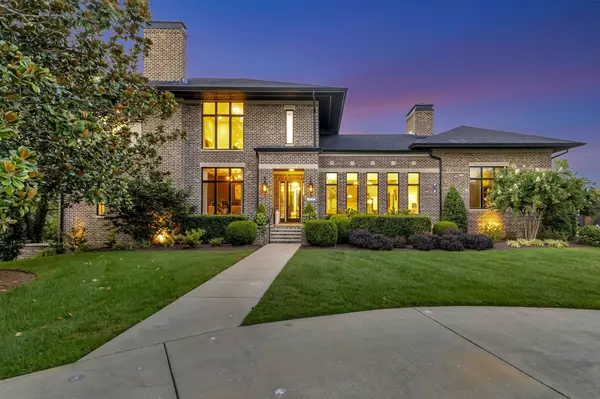$3,174,000
$3,499,900
9.3%For more information regarding the value of a property, please contact us for a free consultation.
6029 Sedberry Rd Nashville, TN 37205
5 Beds
6 Baths
6,299 SqFt
Key Details
Sold Price $3,174,000
Property Type Single Family Home
Sub Type Single Family Residence
Listing Status Sold
Purchase Type For Sale
Square Footage 6,299 sqft
Price per Sqft $503
Subdivision Hillwood / West Meade
MLS Listing ID 2745981
Sold Date 12/10/24
Bedrooms 5
Full Baths 5
Half Baths 1
HOA Y/N No
Year Built 2019
Annual Tax Amount $15,885
Lot Size 0.940 Acres
Acres 0.94
Lot Dimensions 214 X 230
Property Description
Walkthrough video in Documents/Links section. Stunning home designed by local architect P. Shea. This home literally has it ALL. Circular driveway leads up to the front door, Once inside you'll be wowed by the open floor plan with soaring ceilings and light filled rooms. Grand details & unexpected moments of comfort, abundance of light,Magazine worthy kitchen,Master suite & en suite bathroom on main, 3 en suite bathrooms up. See list of upgrades in media section. Rondo built pool with spa, swim jets, heaters, lights, etc. Whole house integrated AV system. Speakers and cameras throughout. Infrared sauna in workout room. Fully irrigated yard with mature landscaping, fence, lighting, invisible dog fence and 2 separate driveways. Home has been maintained by a professional home maintenance company. Water filtration system throughout. Wine cellar. Covered patio with outdoor kitchen. Don't miss the pool bathroom. Over-sized 3 car garage with additional storage area.Bonus room above garage.
Location
State TN
County Davidson County
Rooms
Main Level Bedrooms 2
Interior
Interior Features Ceiling Fan(s), Extra Closets, High Ceilings, Hot Tub, Pantry, Smart Thermostat, Storage, Walk-In Closet(s), Primary Bedroom Main Floor, High Speed Internet, Kitchen Island
Heating Central, Natural Gas
Cooling Central Air, Electric
Flooring Carpet, Finished Wood, Tile
Fireplaces Number 2
Fireplace Y
Appliance Dishwasher, Disposal, ENERGY STAR Qualified Appliances, Microwave, Refrigerator
Exterior
Exterior Feature Garage Door Opener, Gas Grill, Smart Irrigation
Garage Spaces 3.0
Pool In Ground
Utilities Available Electricity Available, Water Available, Cable Connected
View Y/N false
Roof Type Asphalt
Private Pool true
Building
Lot Description Corner Lot, Level
Story 2
Sewer Public Sewer
Water Public
Structure Type Brick
New Construction false
Schools
Elementary Schools Gower Elementary
Middle Schools H. G. Hill Middle
High Schools James Lawson High School
Others
Senior Community false
Read Less
Want to know what your home might be worth? Contact us for a FREE valuation!

Our team is ready to help you sell your home for the highest possible price ASAP

© 2025 Listings courtesy of RealTrac as distributed by MLS GRID. All Rights Reserved.





