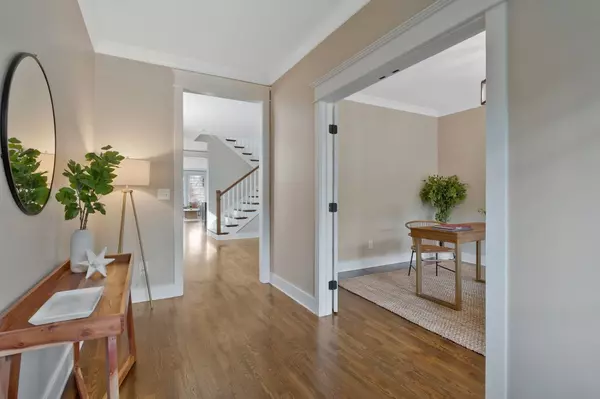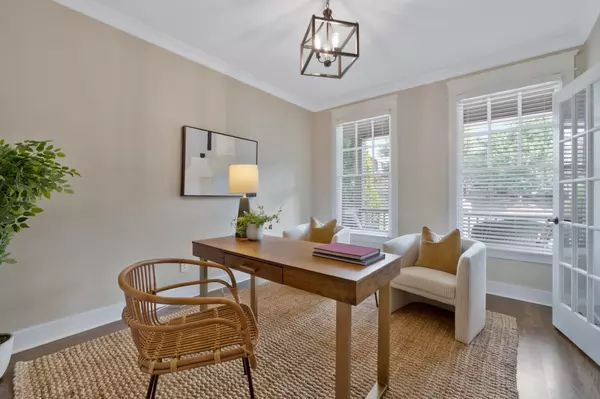$835,000
$849,900
1.8%For more information regarding the value of a property, please contact us for a free consultation.
301B Fairfax Ave Nashville, TN 37212
3 Beds
3 Baths
2,318 SqFt
Key Details
Sold Price $835,000
Property Type Single Family Home
Sub Type Horizontal Property Regime - Detached
Listing Status Sold
Purchase Type For Sale
Square Footage 2,318 sqft
Price per Sqft $360
Subdivision Fairfax Cottages
MLS Listing ID 2748453
Sold Date 12/12/24
Bedrooms 3
Full Baths 2
Half Baths 1
HOA Y/N No
Year Built 2014
Annual Tax Amount $6,094
Lot Size 1,306 Sqft
Acres 0.03
Property Description
Welcome to this charming home located in one of Nashville's most sought after neighborhoods, Hillsboro - West End. Buyers will enjoy walking and biking to Hillsboro Village for nights out or weekend brunch. Designated as a Walkable Neighborhood District, Buyers can reach parks, schools, and neighborhood shopping by foot or on bike comfortably. This beautiful home welcomes Buyers in with a lovely covered front porch. Once inside, Buyers will find hardwood floors, crown molding and neutral finishes throughout which adds to the warmth of this home. Other features include, spacious bedrooms, a separate office, and a separate dining room. A fenced-in back yard, and dedicated off street parking provides privacy to homeowners. Deep closets with built in shelving, an attached storage shed, and attic space round out the practical amenities this beautiful home has to offer.
Location
State TN
County Davidson County
Interior
Interior Features Entry Foyer, Pantry, Storage, Kitchen Island
Heating Central, Electric
Cooling Central Air, Electric
Flooring Finished Wood, Tile
Fireplace N
Appliance Dishwasher, Disposal, Dryer, Microwave, Refrigerator, Washer
Exterior
Exterior Feature Storage
Utilities Available Electricity Available, Water Available
View Y/N false
Private Pool false
Building
Story 2
Sewer Public Sewer
Water Public
Structure Type Hardboard Siding
New Construction false
Schools
Elementary Schools Eakin Elementary
Middle Schools West End Middle School
High Schools Hillsboro Comp High School
Others
Senior Community false
Read Less
Want to know what your home might be worth? Contact us for a FREE valuation!

Our team is ready to help you sell your home for the highest possible price ASAP

© 2025 Listings courtesy of RealTrac as distributed by MLS GRID. All Rights Reserved.





