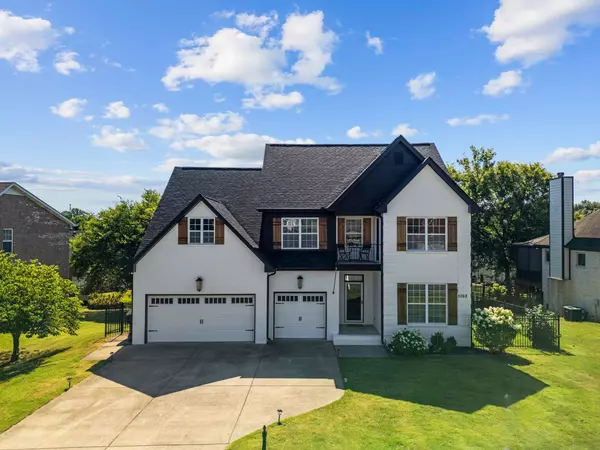$590,000
$625,000
5.6%For more information regarding the value of a property, please contact us for a free consultation.
5068 Republic Ave Murfreesboro, TN 37129
5 Beds
4 Baths
3,108 SqFt
Key Details
Sold Price $590,000
Property Type Single Family Home
Sub Type Single Family Residence
Listing Status Sold
Purchase Type For Sale
Square Footage 3,108 sqft
Price per Sqft $189
Subdivision Liberty Valley Sec 2
MLS Listing ID 2745261
Sold Date 12/13/24
Bedrooms 5
Full Baths 3
Half Baths 1
HOA Fees $35/mo
HOA Y/N Yes
Year Built 2013
Annual Tax Amount $3,487
Lot Size 10,018 Sqft
Acres 0.23
Lot Dimensions 80 X 125
Property Description
This stunning remodeled brick beauty with *New* roof and HVAC is waiting for you! With renovations that rival new construction, you have to see this one to believe it. The sunlit entry way highlights solid hardwood floors that are featured throughout the main level. The two story Gathering room features a stacked stone fireplace, abundant seating space, and is filled with natural light. The kitchen is accented with a 6 ft island, gorgeous tile backsplash, quartz counter tops, and walk in pantry. The first floor primary suite is a show stopper with cathedral ceilings, massive walk in closet, and the most unbelievable bathroom. The walk in shower and separate soaking tub are surrounded by an impressive custom tile and hardwood floor. Upstairs features 3 bedrooms (including a 2nd Primary suite with private balcony), 2 bathrooms, and a spacious theater room with unfinished space for potential expansion.
Location
State TN
County Rutherford County
Rooms
Main Level Bedrooms 2
Interior
Interior Features Ceiling Fan(s), Extra Closets, High Ceilings, In-Law Floorplan, Smart Camera(s)/Recording, Walk-In Closet(s), Primary Bedroom Main Floor, Kitchen Island
Heating Central, Electric
Cooling Central Air, Electric
Flooring Carpet, Finished Wood, Tile
Fireplaces Number 1
Fireplace Y
Exterior
Exterior Feature Balcony, Garage Door Opener, Smart Camera(s)/Recording, Smart Lock(s)
Garage Spaces 3.0
Utilities Available Electricity Available, Water Available
View Y/N false
Roof Type Asphalt
Private Pool false
Building
Story 2
Sewer Public Sewer
Water Public
Structure Type Brick
New Construction false
Schools
Elementary Schools Walter Hill Elementary
Middle Schools Siegel Middle School
High Schools Siegel High School
Others
HOA Fee Include Recreation Facilities
Senior Community false
Read Less
Want to know what your home might be worth? Contact us for a FREE valuation!

Our team is ready to help you sell your home for the highest possible price ASAP

© 2025 Listings courtesy of RealTrac as distributed by MLS GRID. All Rights Reserved.





