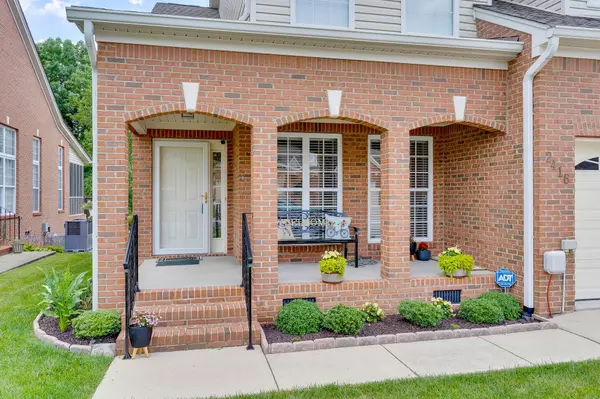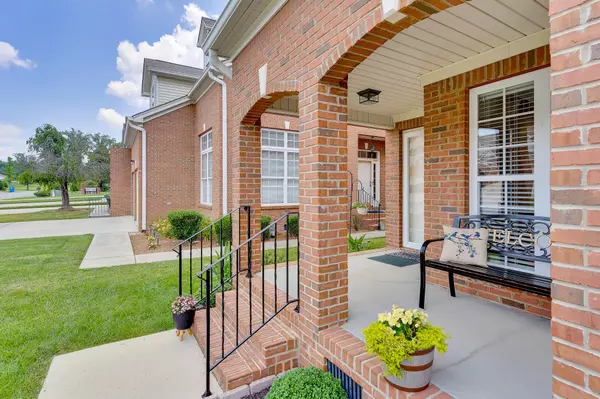$390,000
$395,000
1.3%For more information regarding the value of a property, please contact us for a free consultation.
2416 Cone Flower Trail Chattanooga, TN 37421
3 Beds
3 Baths
2,090 SqFt
Key Details
Sold Price $390,000
Property Type Townhouse
Sub Type Townhouse
Listing Status Sold
Purchase Type For Sale
Square Footage 2,090 sqft
Price per Sqft $186
Subdivision The Trails
MLS Listing ID 2770119
Sold Date 12/17/24
Bedrooms 3
Full Baths 2
Half Baths 1
HOA Y/N No
Year Built 2004
Annual Tax Amount $2,702
Lot Size 5,662 Sqft
Acres 0.13
Lot Dimensions 35.28x160.64
Property Description
Welcome home to 2416 Cone Flower Trail, a beautiful and wonderfully maintained townhome in the Trails. The Trails are located in the heart of East Brainerd close to dining, shopping, medical facilities and I-75. A spacious front porch featuring elegant brick arches greet you upon entering. Step into the foyer beside a formal dining room with large windows. Beyond the dining room the home features a galley kitchen with brand-new stainless-steel appliances, living room with high ceilings and cozy gas log fireplace and half bathroom for guests with a laundry closet. The first floor also features a large master suite with jetted tub, shower and walk-in closet. Step from the master suite into the living room and out to the sunroom. Off the sunroom is a deck over looking the level back yard. Upstairs features a spacious loft perfect for an office or library, two guest bedrooms, full bathroom and a storage or playroom. Call today to schedule your private showing.
Location
State TN
County Hamilton County
Interior
Interior Features Ceiling Fan(s), High Ceilings, Walk-In Closet(s), Dehumidifier, Primary Bedroom Main Floor
Heating Central, Natural Gas
Cooling Central Air, Electric
Flooring Carpet, Finished Wood, Tile
Fireplaces Number 1
Fireplace Y
Appliance Stainless Steel Appliance(s), Refrigerator, Microwave
Exterior
Garage Spaces 1.0
Utilities Available Electricity Available, Water Available
View Y/N false
Roof Type Asphalt
Private Pool false
Building
Lot Description Level, Other
Story 2
Sewer Public Sewer
Water Public
Structure Type Vinyl Siding,Other,Brick
New Construction false
Schools
Elementary Schools Bess T Shepherd Elementary School
Middle Schools Ooltewah Middle School
High Schools Ooltewah High School
Others
Senior Community false
Read Less
Want to know what your home might be worth? Contact us for a FREE valuation!

Our team is ready to help you sell your home for the highest possible price ASAP

© 2025 Listings courtesy of RealTrac as distributed by MLS GRID. All Rights Reserved.





