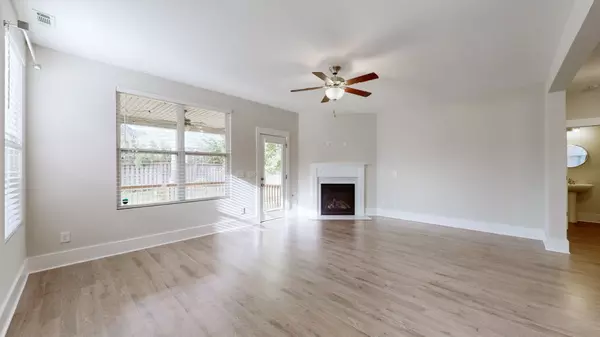$605,000
$605,000
For more information regarding the value of a property, please contact us for a free consultation.
2944 Jenry Dr Nashville, TN 37214
3 Beds
3 Baths
2,583 SqFt
Key Details
Sold Price $605,000
Property Type Single Family Home
Sub Type Single Family Residence
Listing Status Sold
Purchase Type For Sale
Square Footage 2,583 sqft
Price per Sqft $234
Subdivision Donelson Downs
MLS Listing ID 2759301
Sold Date 12/20/24
Bedrooms 3
Full Baths 2
Half Baths 1
HOA Fees $80/mo
HOA Y/N Yes
Year Built 2019
Annual Tax Amount $3,439
Lot Size 6,969 Sqft
Acres 0.16
Lot Dimensions 55 X 130
Property Description
*Accepting backup offers!* Looking for a new home just in time for the Holidays? This Turnkey, Move in Ready home with fresh paint throughout is just 10 minutes to Downtown Nashville and 5 minutes to Nashville International Airport! Enjoy all that Hip Donelson has to offer with quick and easy access to the beautiful Nashville Greenways and tons of shopping and local restaurants nearby. This home features a spacious main-floor master suite with a view into the serene & private fully fenced backyard - arguably one of the best backyards in the neighborhood - lined with mature trees & three cherry trees that produce fruit in the spring! Enjoy sipping your coffee on the large, covered back porch with retractable shade/privacy screens. Entertaining is made easy in the gourmet kitchen featuring an oversized quartz island, gas range, stainless steel appliances and a wifi-enabled smart oven. The upstairs features two bedrooms each with walk in closets and an extra-large, Hollywood style bathroom with two vanities. The upstairs bonus room/loft area can be used in a multitude of ways such as a playroom, office or flex space! Ample storage space can be found throughout with a walk in attic & a drop down attic. This home truly has it all - come see for yourself!
Location
State TN
County Davidson County
Rooms
Main Level Bedrooms 1
Interior
Interior Features Ceiling Fan(s), Open Floorplan, Smart Appliance(s), Storage, Walk-In Closet(s), Primary Bedroom Main Floor, High Speed Internet, Kitchen Island
Heating Central
Cooling Central Air
Flooring Carpet, Finished Wood, Tile
Fireplaces Number 1
Fireplace Y
Appliance Dishwasher, Disposal, Microwave, Stainless Steel Appliance(s)
Exterior
Exterior Feature Garage Door Opener
Garage Spaces 2.0
Utilities Available Water Available
View Y/N false
Roof Type Shingle
Private Pool false
Building
Story 2
Sewer Public Sewer
Water Public
Structure Type Brick
New Construction false
Schools
Elementary Schools Hermitage Elementary
Middle Schools Donelson Middle
High Schools Mcgavock Comp High School
Others
HOA Fee Include Maintenance Grounds
Senior Community false
Read Less
Want to know what your home might be worth? Contact us for a FREE valuation!

Our team is ready to help you sell your home for the highest possible price ASAP

© 2025 Listings courtesy of RealTrac as distributed by MLS GRID. All Rights Reserved.





