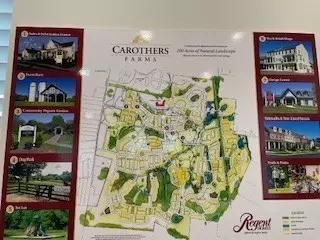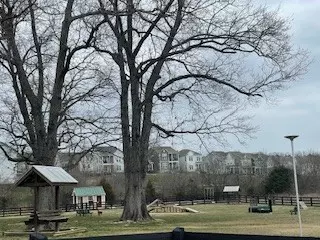$406,213
$404,900
0.3%For more information regarding the value of a property, please contact us for a free consultation.
336 Savoy Loop Nolensville, TN 37135
2 Beds
4 Baths
1,848 SqFt
Key Details
Sold Price $406,213
Property Type Townhouse
Sub Type Townhouse
Listing Status Sold
Purchase Type For Sale
Square Footage 1,848 sqft
Price per Sqft $219
Subdivision Carothers Farms
MLS Listing ID 2758435
Sold Date 12/23/24
Bedrooms 2
Full Baths 2
Half Baths 2
HOA Fees $245/mo
HOA Y/N Yes
Year Built 2024
Annual Tax Amount $2,917
Property Description
Welcome Home to popular Carothers Farm. Planned community with luxury living in your NEW Highland II 2 bedrm townhome. Features an open-concept floor plan complete with LVP on main first fl; crown molding, upgraded quartz countertops, stainless steel appliances, tile floors in wet areas. Numerous windows allow for natural light, both Bedrooms are set up like master suites. Perfect for room mate situation. Storage is ample in your 2 car garage. Spacious balcony overlooks a picturesque walkable neighborhood; Carothers Farms in Nolensville features include a playground, dog park, organic garden, walking trail & event pavilion. Easy access to I-24 & Tanger Outlets, Nashville is only 20 minutes away. Home is perfect for an owner wanting maintenance-free living or an investor looking to unlock the potential of passive income. HOA includes Hi-Speed Internet! Ask about seller rate buy down
Location
State TN
County Davidson County
Interior
Interior Features Ceiling Fan(s), Extra Closets, Pantry, Storage, Walk-In Closet(s), High Speed Internet, Kitchen Island
Heating ENERGY STAR Qualified Equipment, Heat Pump, Natural Gas
Cooling Central Air, Electric
Flooring Carpet, Tile, Vinyl
Fireplace N
Appliance Dishwasher, Disposal, Microwave
Exterior
Garage Spaces 2.0
Utilities Available Electricity Available, Water Available
View Y/N false
Roof Type Shingle
Private Pool false
Building
Story 3
Sewer Public Sewer
Water Public
Structure Type Hardboard Siding,Brick
New Construction true
Schools
Elementary Schools A. Z. Kelley Elementary
Middle Schools Thurgood Marshall Middle
High Schools Cane Ridge High School
Others
HOA Fee Include Exterior Maintenance,Maintenance Grounds,Insurance,Internet
Senior Community false
Read Less
Want to know what your home might be worth? Contact us for a FREE valuation!

Our team is ready to help you sell your home for the highest possible price ASAP

© 2025 Listings courtesy of RealTrac as distributed by MLS GRID. All Rights Reserved.





