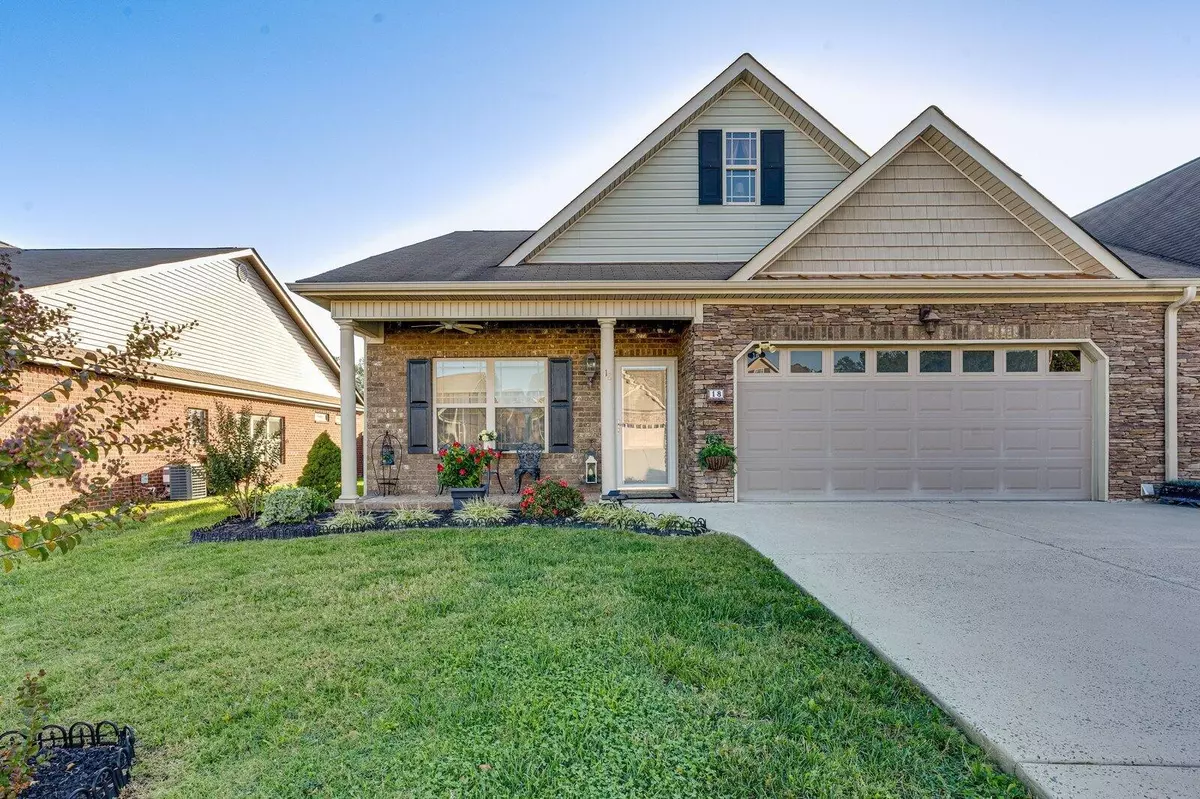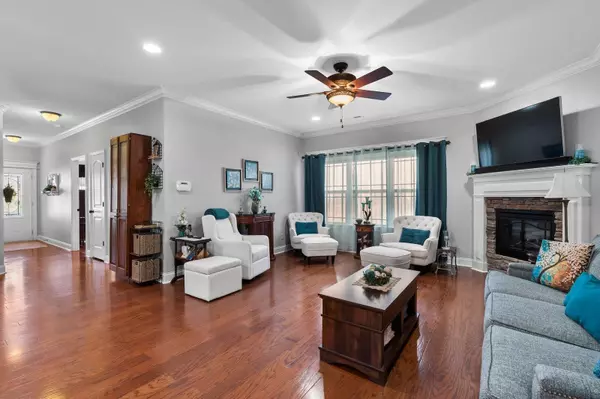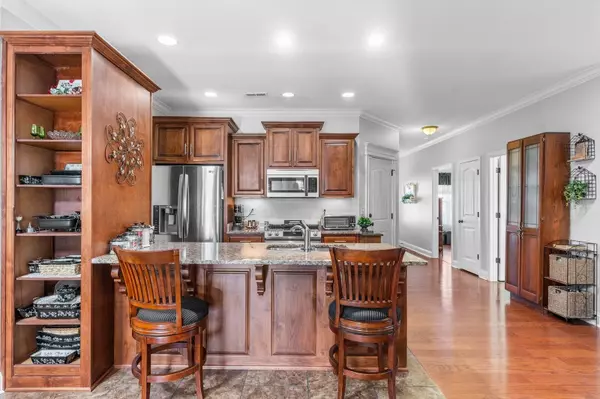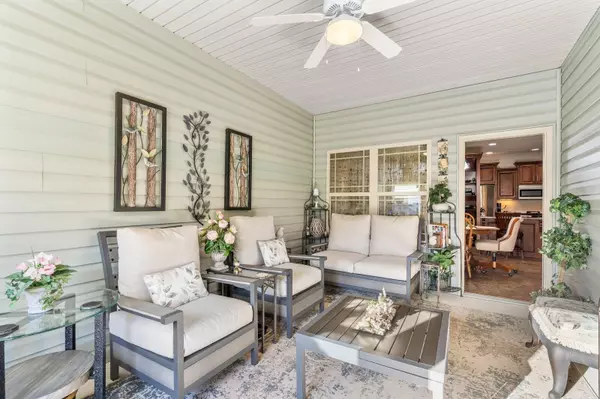$309,000
$309,000
For more information regarding the value of a property, please contact us for a free consultation.
18 Southshore Drive Fort Oglethorpe, GA 30742
2 Beds
2 Baths
1,529 SqFt
Key Details
Sold Price $309,000
Property Type Townhouse
Sub Type Townhouse
Listing Status Sold
Purchase Type For Sale
Square Footage 1,529 sqft
Price per Sqft $202
Subdivision Heritage Woods
MLS Listing ID 2764121
Sold Date 12/27/24
Bedrooms 2
Full Baths 2
HOA Fees $45/mo
HOA Y/N Yes
Year Built 2012
Annual Tax Amount $2,417
Lot Size 5,662 Sqft
Acres 0.13
Lot Dimensions 46X123
Property Description
Enjoy maintenance-free living in this lovely one-level townhome, conveniently located near restaurants, shopping, and medical facilities—everything Fort Oglethorpe has to offer! Nestled in a desirable neighborhood, this home features an open-concept design that creates a seamless flow between the living and dining areas, perfect for entertaining. The split floor plan offers added privacy, with oversized bedrooms and spacious bathrooms ensuring comfort for everyone. The modern kitchen showcases granite countertops and stainless steel appliances, ideal for culinary enthusiasts. Step outside to your private backyard, a serene oasis perfect for outdoor gatherings or quiet relaxation. The finished screened-in porch, complete with a portable heating and air unit, is perfect for enjoying those cool fall evenings. Embrace the ease of maintenance-free living with an HOA fee of just $45/month, allowing you to enjoy your home without the hassle of yard work!
Location
State GA
County Catoosa County
Interior
Interior Features Ceiling Fan(s), High Ceilings, Open Floorplan, Storage, Walk-In Closet(s), Primary Bedroom Main Floor, Kitchen Island
Heating Central, Electric
Cooling Central Air, Electric
Flooring Finished Wood, Tile
Fireplaces Number 1
Fireplace Y
Appliance Microwave, Disposal, Dishwasher
Exterior
Garage Spaces 2.0
Utilities Available Electricity Available, Water Available
View Y/N false
Roof Type Asphalt
Private Pool false
Building
Lot Description Level, Other
Story 1
Sewer Public Sewer
Water Public
Structure Type Vinyl Siding,Other,Brick
New Construction false
Schools
Elementary Schools West Side Elementary School
Middle Schools Lakeview Middle School
High Schools Lakeview-Fort Oglethorpe High School
Others
Senior Community false
Read Less
Want to know what your home might be worth? Contact us for a FREE valuation!

Our team is ready to help you sell your home for the highest possible price ASAP

© 2025 Listings courtesy of RealTrac as distributed by MLS GRID. All Rights Reserved.





