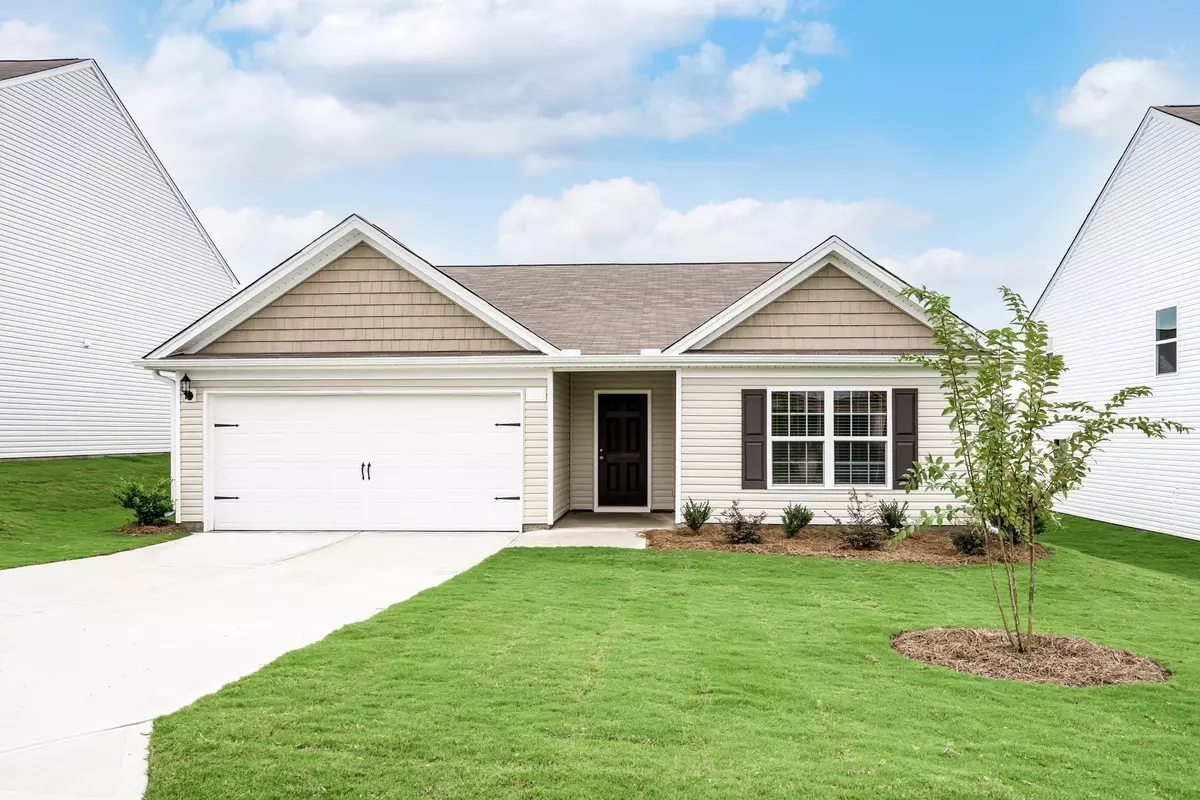$422,900
$432,900
2.3%For more information regarding the value of a property, please contact us for a free consultation.
2331 Valverde Way Murfreesboro, TN 37127
3 Beds
2 Baths
1,852 SqFt
Key Details
Sold Price $422,900
Property Type Single Family Home
Sub Type Single Family Residence
Listing Status Sold
Purchase Type For Sale
Square Footage 1,852 sqft
Price per Sqft $228
Subdivision Carter'S Retreat
MLS Listing ID 2765911
Sold Date 12/27/24
Bedrooms 3
Full Baths 2
HOA Fees $30/mo
HOA Y/N Yes
Year Built 2023
Property Description
SPACIOUS SINGLE-STORY HOME WITH 3 BEDROOMS AND 2 BATHROOMS! This one-story home features an open floor plan with three bedrooms and two full bathrooms. The chef-ready kitchen includes a full suite of appliances by Whirlpool, including a refrigerator, dishwasher and built-in microwave, granite countertops and soft closing wood cabinets topped with crown molding. Home also features a Flex Space and Covered Back Patio. Owners will enjoy the two large windows with a walk-in closet and an en-suite bathroom with step-in shower and spacious vanity. Equipped with LGI Homes' CompleteHome™ package, this home also includes double-pane Low-E vinyl windows, a programmable thermostat, a Wi-Fi-enabled garage door opener and much more! This home includes numerous Energy Saving Upgrades such as SPRAY FOAM INSULATION & TANKLESS WATER HEATER. Ask about our interest rate specials!! Contact the LGI Homes Information Center at 844.858.4100 ext. 19 for more details!
Location
State TN
County Rutherford County
Rooms
Main Level Bedrooms 3
Interior
Interior Features Air Filter, Ceiling Fan(s), Extra Closets, Storage, Walk-In Closet(s), Entry Foyer, Primary Bedroom Main Floor
Heating Natural Gas
Cooling Electric
Flooring Carpet, Laminate
Fireplace N
Appliance Dishwasher, Disposal, Freezer, Ice Maker, Microwave, Refrigerator
Exterior
Garage Spaces 2.0
Utilities Available Electricity Available, Natural Gas Available, Water Available, Cable Connected
View Y/N false
Private Pool false
Building
Story 1
Sewer Public Sewer
Water Public
Structure Type Hardboard Siding
New Construction true
Schools
Elementary Schools Kittrell Elementary
Middle Schools Whitworth-Buchanan Middle School
High Schools Riverdale High School
Others
Senior Community false
Read Less
Want to know what your home might be worth? Contact us for a FREE valuation!

Our team is ready to help you sell your home for the highest possible price ASAP

© 2025 Listings courtesy of RealTrac as distributed by MLS GRID. All Rights Reserved.





