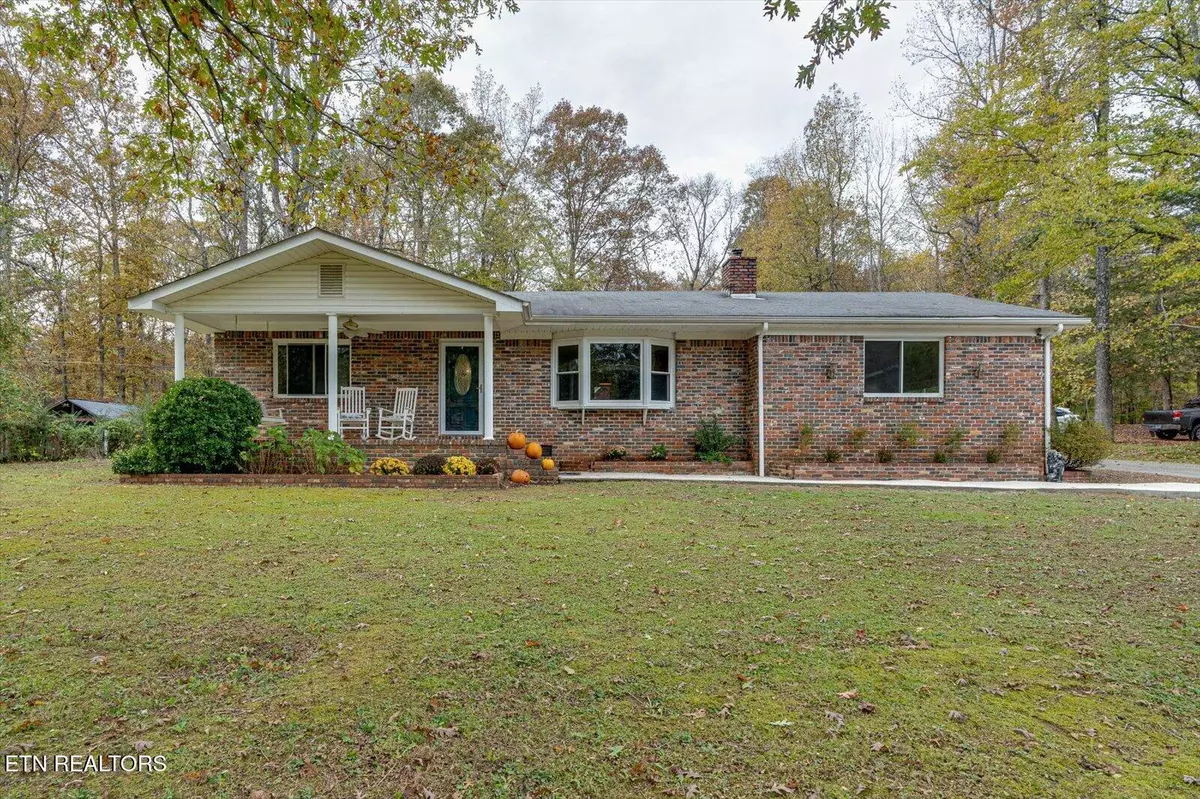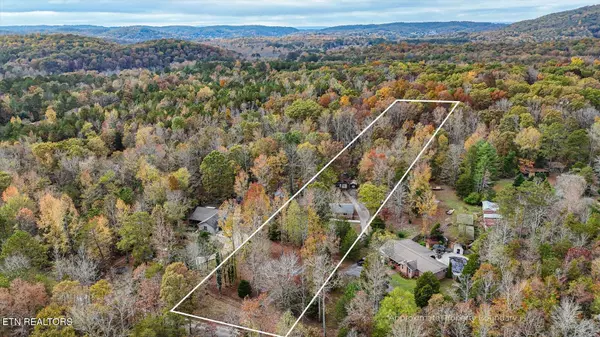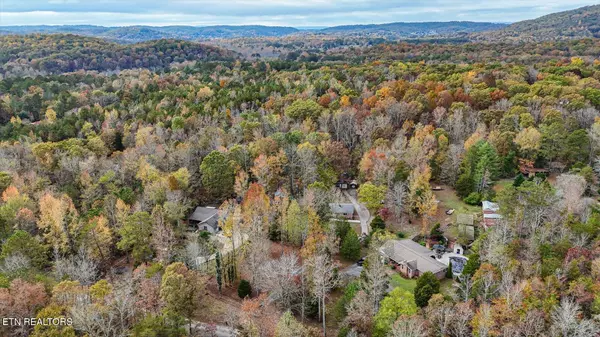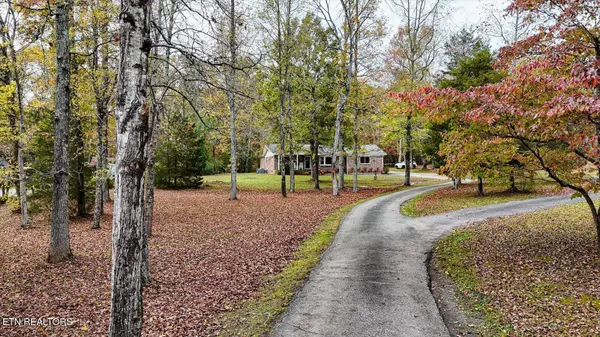$420,000
$425,000
1.2%For more information regarding the value of a property, please contact us for a free consultation.
5037 Johnston Rd Mcdonald, TN 37353
3 Beds
2 Baths
2,160 SqFt
Key Details
Sold Price $420,000
Property Type Single Family Home
Sub Type Residential
Listing Status Sold
Purchase Type For Sale
Square Footage 2,160 sqft
Price per Sqft $194
MLS Listing ID 1281567
Sold Date 12/27/24
Style Other
Bedrooms 3
Full Baths 2
Originating Board East Tennessee REALTORS® MLS
Year Built 1975
Lot Size 3.150 Acres
Acres 3.15
Property Description
Discover the ideal blend of comfort and space in this delightful 3-bedroom, 2-bathroom home, set on a generous 3.15-acre lot. This property is your canvas for creating endless memories. Step inside to an open and welcoming floor plan, where a cozy wood-burning fireplace anchors the spacious living room—perfect for relaxation and gatherings. Seamlessly connected, the kitchen and dining areas offer an ideal setting for entertaining guests. Retreat to the master suite, your personal sanctuary featuring a roomy bedroom, walk-in closet, and a private en-suite bathroom with double sinks for both convenience and privacy. For those needing extra storage or a creative workspace, the detached garage offers incredible versatility. Ideal for a workshop, storage, or any of your hobbies. Venture outside to your personal 3.15-acre paradise, where the possibilities are endless. Imagine creating your dream garden, outdoor retreat, or the ultimate space for entertaining. This is more than just a home; it's your chance to craft the ideal haven for your lifestyle. Schedule your private showing today and unlock the door to endless possibilities.
Location
State TN
County Hamilton County - 48
Area 3.15
Rooms
Other Rooms LaundryUtility, DenStudy, Bedroom Main Level, Mstr Bedroom Main Level
Basement Crawl Space
Dining Room Eat-in Kitchen
Interior
Interior Features Walk-In Closet(s), Eat-in Kitchen
Heating Central, Other, Electric
Cooling Central Cooling
Flooring Hardwood, Tile
Fireplaces Number 1
Fireplaces Type Other, Wood Burning, Wood Burning Stove
Appliance Dishwasher, Microwave, Range, Refrigerator, Tankless Wtr Htr
Heat Source Central, Other, Electric
Laundry true
Exterior
Exterior Feature Windows - Vinyl, Patio, Porch - Covered
Parking Features Detached, Side/Rear Entry
Garage Spaces 1.0
Carport Spaces 1
Garage Description Detached, SideRear Entry
Amenities Available Storage
View Wooded
Porch true
Total Parking Spaces 1
Garage Yes
Building
Lot Description Wooded, Level
Faces I-75 N toward Knoxville. Take exit 11 for US-11 N/US-64E toward Ooltewah. Turn right onto US-11/US-64. Turn right onto Edgmond Rd. Turn left onto Tallant Rd. Turn left onto Johnston Rd. Destination will be on the left.
Sewer Septic Tank
Water Well
Architectural Style Other
Structure Type Brick
Schools
Middle Schools Ooltewah
High Schools Ooltewah
Others
Restrictions No
Tax ID 142 021.08
Energy Description Electric
Acceptable Financing FHA, Cash, Conventional
Listing Terms FHA, Cash, Conventional
Read Less
Want to know what your home might be worth? Contact us for a FREE valuation!

Our team is ready to help you sell your home for the highest possible price ASAP





