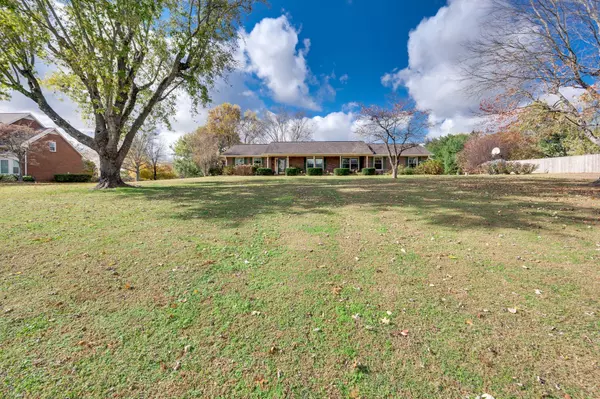$680,000
$710,000
4.2%For more information regarding the value of a property, please contact us for a free consultation.
1183 Rosewood Trl Mount Juliet, TN 37122
3 Beds
2 Baths
3,001 SqFt
Key Details
Sold Price $680,000
Property Type Single Family Home
Sub Type Single Family Residence
Listing Status Sold
Purchase Type For Sale
Square Footage 3,001 sqft
Price per Sqft $226
Subdivision Hickory Lake Farms 2
MLS Listing ID 2758266
Sold Date 12/27/24
Bedrooms 3
Full Baths 2
HOA Fees $10/ann
HOA Y/N Yes
Year Built 1987
Annual Tax Amount $1,881
Lot Size 1.150 Acres
Acres 1.15
Lot Dimensions 157.1 X 353.4
Property Description
Located in beautiful Hickory Lake Farms, this one owner home provides main level living on a fabulous 1.15+/- acre level lot. Spacious floorplan includes Living Room with fireplace, Dining Room, Kitchen w/granite countertops with beautiful wood cabinetry with under cabinet lighting and separate breakfast room, Primary Suite with renovated bath, two large secondary Bedrooms, Den/Bonus Room and Screened-In Covered Porch on back of home with a Covered Porch on the front of home. Just steps from back door is the Gas Fire Pit situated among the beautiful mature landscaping and trees for enjoying the peaceful evenings or entertaining in this level backyard. 3-car Detached Garage provides for covered parking along with additional storage options. Don't miss the opportunity to live in Hickory Lake Farms and be just minutes to the lake as well as convenient to restaurants and shopping areas! Call Listing Agent for any questions.
Location
State TN
County Wilson County
Rooms
Main Level Bedrooms 3
Interior
Interior Features Ceiling Fan(s), Entry Foyer, Primary Bedroom Main Floor
Heating Central, Natural Gas
Cooling Central Air, Electric
Flooring Finished Wood, Tile, Vinyl
Fireplaces Number 1
Fireplace Y
Exterior
Garage Spaces 3.0
Utilities Available Electricity Available, Water Available
View Y/N false
Private Pool false
Building
Story 1
Sewer Public Sewer
Water Public
Structure Type Brick
New Construction false
Schools
Elementary Schools Lakeview Elementary School
Middle Schools Mt. Juliet Middle School
High Schools Green Hill High School
Others
Senior Community false
Read Less
Want to know what your home might be worth? Contact us for a FREE valuation!

Our team is ready to help you sell your home for the highest possible price ASAP

© 2025 Listings courtesy of RealTrac as distributed by MLS GRID. All Rights Reserved.





