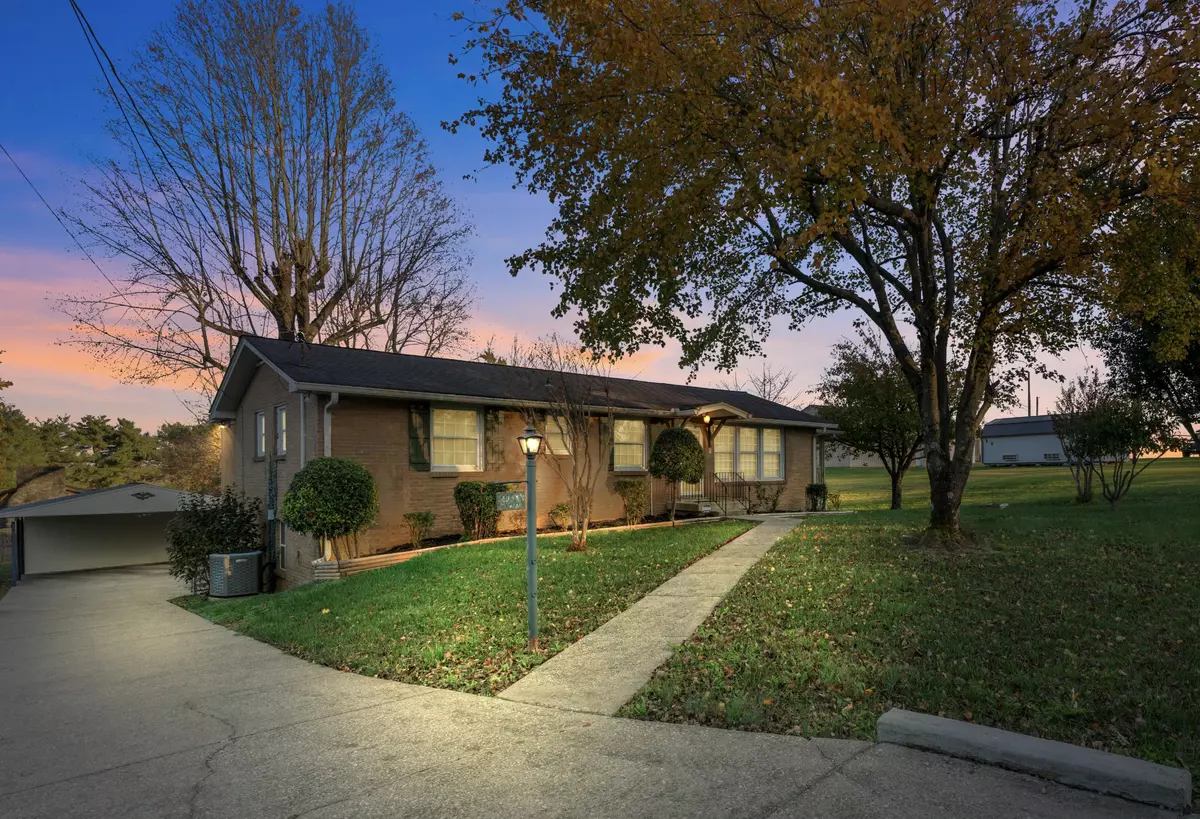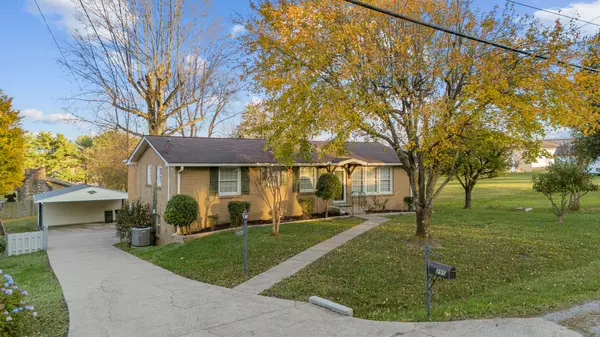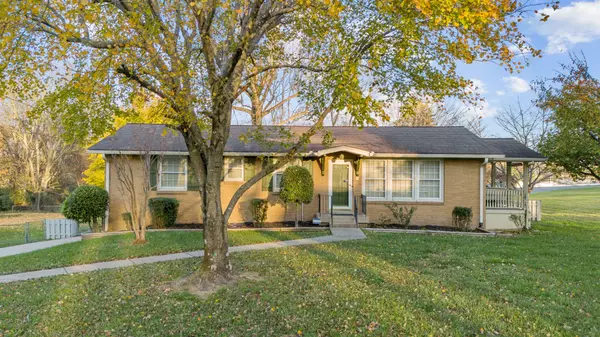$349,900
$349,900
For more information regarding the value of a property, please contact us for a free consultation.
295 Bonnasprings Dr Hermitage, TN 37076
4 Beds
3 Baths
2,244 SqFt
Key Details
Sold Price $349,900
Property Type Single Family Home
Sub Type Single Family Residence
Listing Status Sold
Purchase Type For Sale
Square Footage 2,244 sqft
Price per Sqft $155
Subdivision Hermitage Hills
MLS Listing ID 2762730
Sold Date 12/27/24
Bedrooms 4
Full Baths 2
Half Baths 1
HOA Y/N No
Year Built 1966
Annual Tax Amount $2,132
Lot Size 0.360 Acres
Acres 0.36
Lot Dimensions 87 X 172
Property Description
Admire all of the enviable outdoor features this home holds while taking in the well-maintained interior of this one-owner brick ranch home. Situated on a .36 acre lot this home offers plenty of charm. Enter into a modest living room that further invites you into the rest of the home. What lies beyond includes the eat-in breakfast area & kitchen both featuring knotty pine paneling & all the necessities for a home-cooked meal. Put your cooking & baking skills to use with the double oven. Cozy up next to the fireplace in the den just off the breakfast area or stroll down the hall to one of three bedrooms. The primary suite includes the convenience of a half bath. There is a dedicated laundry space with more storage at the rear of the home. Downstairs you will be delighted to find a walk-out basement complete with another kitchen, quaint living space, bedroom & bathroom. Outside, you'll appreciate the large two-car carport, concrete driveway, and additional storage building. While the home is being sold AS-IS, it's move-in ready and full of potential!
Location
State TN
County Davidson County
Rooms
Main Level Bedrooms 3
Interior
Interior Features Ceiling Fan(s), Dehumidifier, In-Law Floorplan, Primary Bedroom Main Floor
Heating Central, Electric
Cooling Central Air, Electric
Flooring Finished Wood, Laminate, Tile, Vinyl
Fireplaces Number 1
Fireplace Y
Appliance Dishwasher, Disposal, Microwave
Exterior
Garage Spaces 1.0
Utilities Available Electricity Available, Water Available
View Y/N false
Roof Type Shingle
Private Pool false
Building
Story 2
Sewer Public Sewer
Water Public
Structure Type Brick,Wood Siding
New Construction false
Schools
Elementary Schools Hermitage Elementary
Middle Schools Donelson Middle
High Schools Mcgavock Comp High School
Others
Senior Community false
Read Less
Want to know what your home might be worth? Contact us for a FREE valuation!

Our team is ready to help you sell your home for the highest possible price ASAP

© 2025 Listings courtesy of RealTrac as distributed by MLS GRID. All Rights Reserved.





