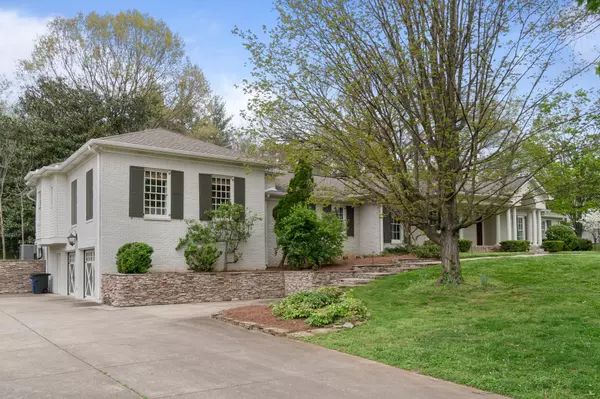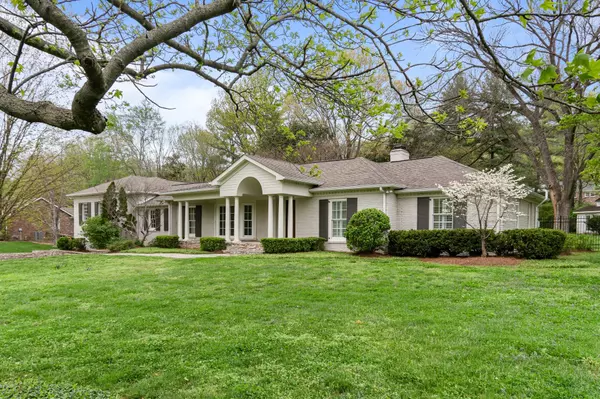$1,900,000
$1,899,000
0.1%For more information regarding the value of a property, please contact us for a free consultation.
5932 Robert E Lee Dr Nashville, TN 37215
4 Beds
4 Baths
4,805 SqFt
Key Details
Sold Price $1,900,000
Property Type Single Family Home
Sub Type Single Family Residence
Listing Status Sold
Purchase Type For Sale
Square Footage 4,805 sqft
Price per Sqft $395
Subdivision Tyne Valley Estates
MLS Listing ID 2739447
Sold Date 12/31/24
Bedrooms 4
Full Baths 4
HOA Y/N No
Year Built 1966
Annual Tax Amount $9,469
Lot Size 1.240 Acres
Acres 1.24
Lot Dimensions 192 X 285
Property Description
Nestled on a street with mature trees, this updated ranch - style home exudes modern charm and timeless appeal. It boasts a welcoming front door. Situated on a large level lot which offers plenty of space for outdoor activities and gardening enthusiasts. It has loads of mature trees providing privacy and tranquility. Interior has been tastefully renovated with an open concept layout, creating a seamless flow between the living spaces. Sunlight pours in through large windows. It has gleaming hardwood floors through out, spacious kitchen with granite countertops, stainless steel appliances and custom cabinetry. Bedrooms are generously sized and all with a bath. 2 car garage with tons of storage. Fenced in back yard too! Enjoy the walkability to Radnor Lake!
Location
State TN
County Davidson County
Rooms
Main Level Bedrooms 4
Interior
Interior Features Primary Bedroom Main Floor
Heating Central
Cooling Central Air
Flooring Carpet, Finished Wood, Tile
Fireplaces Number 2
Fireplace Y
Appliance Dishwasher, Microwave, Refrigerator
Exterior
Garage Spaces 2.0
Utilities Available Water Available
View Y/N false
Roof Type Asphalt
Private Pool false
Building
Lot Description Level
Story 1
Sewer Public Sewer
Water Public
Structure Type Brick
New Construction false
Schools
Elementary Schools Percy Priest Elementary
Middle Schools John Trotwood Moore Middle
High Schools Hillsboro Comp High School
Others
Senior Community false
Read Less
Want to know what your home might be worth? Contact us for a FREE valuation!

Our team is ready to help you sell your home for the highest possible price ASAP

© 2025 Listings courtesy of RealTrac as distributed by MLS GRID. All Rights Reserved.





