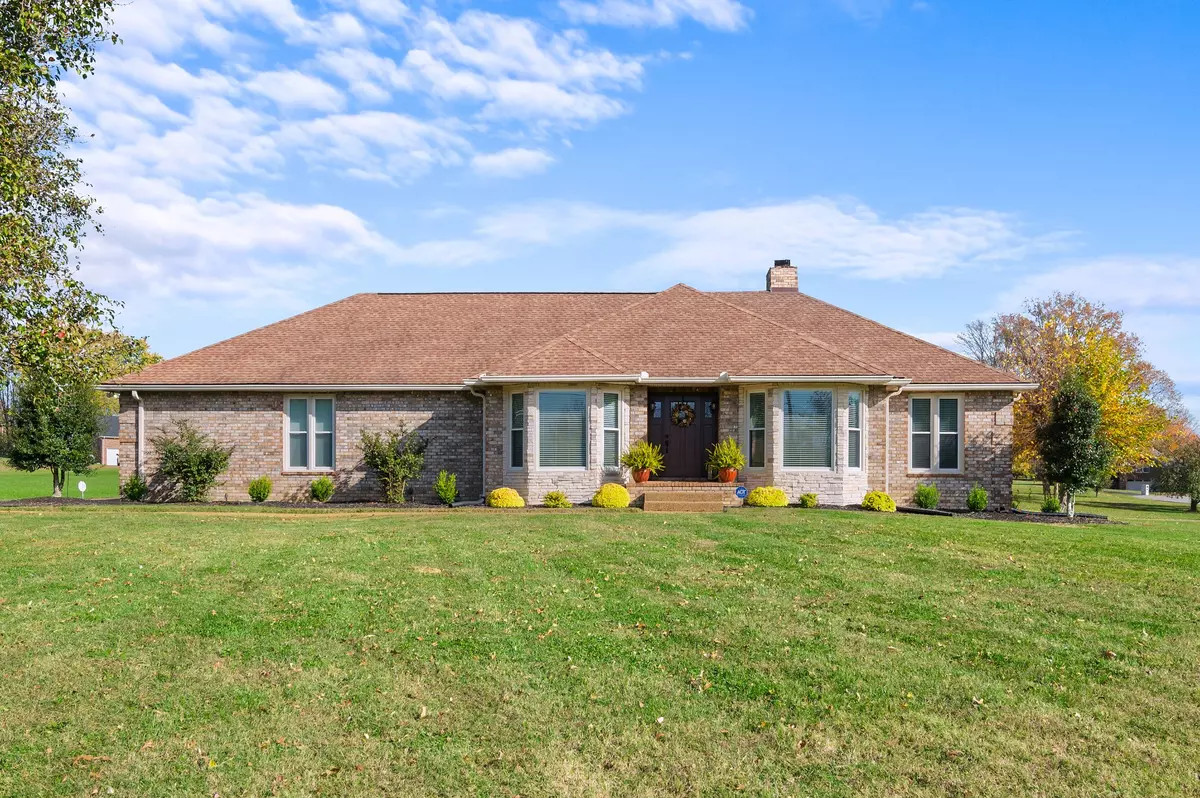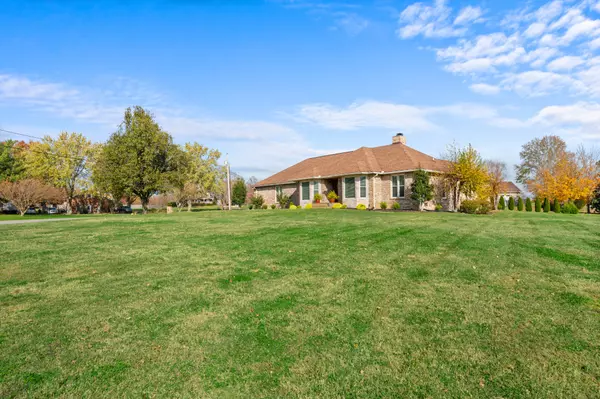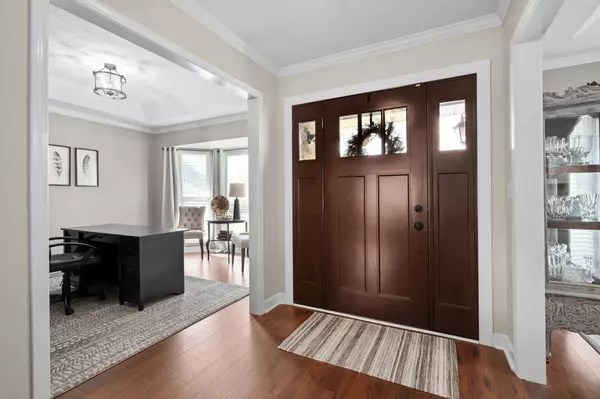$585,000
$585,000
For more information regarding the value of a property, please contact us for a free consultation.
800 Lexie Ln Mount Juliet, TN 37122
3 Beds
3 Baths
2,431 SqFt
Key Details
Sold Price $585,000
Property Type Single Family Home
Sub Type Single Family Residence
Listing Status Sold
Purchase Type For Sale
Square Footage 2,431 sqft
Price per Sqft $240
Subdivision Poplar Point 1
MLS Listing ID 2765282
Sold Date 12/31/24
Bedrooms 3
Full Baths 2
Half Baths 1
HOA Y/N No
Year Built 1988
Annual Tax Amount $1,582
Lot Size 0.900 Acres
Acres 0.9
Property Description
*ALL OFFERS DUE WEDNESDAY, 12/04 BY 5:00pm* Welcome to 800 Lexie Ln in Mt. Juliet! This stunning 3-bedroom, 2.5-bath home sits on a spacious 0.9-acre corner lot with NO HOA! Inside, you'll be greeted by a home that's been lovingly updated and meticulously maintained over the years! Enjoy one level living featuring an open great room with a cozy fireplace, formal dining room perfect for hosting gatherings, an office space and a custom craft room with built-in cabinetry. The primary suite boasts a fully remodeled bathroom, while updates throughout include new flooring, added cabinetry, new deck railing, new front door and more! The loft above the garage offers flexible space for a playroom or media room! One of this home's standout features is its abundance of storage. From extra closets throughout the home to a walk-in attic space and additional storage in the garage, you'll have room for everything without compromising living space. Outdoors, the large back deck is perfect for entertaining or enjoying peaceful evenings! The side-entry garage and long driveway give plenty of space for extra parking or to park your boat/RV. Situated just minutes from shopping, dining, the interstate, and top-rated Mount Juliet schools, this home's location is unmatched!
Location
State TN
County Wilson County
Rooms
Main Level Bedrooms 3
Interior
Interior Features Air Filter, Ceiling Fan(s), Entry Foyer, Extra Closets, Storage, Walk-In Closet(s), Primary Bedroom Main Floor
Heating Central, Electric
Cooling Central Air, Electric
Flooring Carpet, Tile, Vinyl
Fireplaces Number 1
Fireplace Y
Appliance Dishwasher, Microwave, Refrigerator
Exterior
Exterior Feature Garage Door Opener
Garage Spaces 2.0
Utilities Available Electricity Available, Water Available
View Y/N false
Private Pool false
Building
Lot Description Corner Lot
Story 1.5
Sewer Septic Tank
Water Private
Structure Type Brick,Stone
New Construction false
Schools
Elementary Schools West Elementary
Middle Schools West Wilson Middle School
High Schools Mt. Juliet High School
Others
Senior Community false
Read Less
Want to know what your home might be worth? Contact us for a FREE valuation!

Our team is ready to help you sell your home for the highest possible price ASAP

© 2025 Listings courtesy of RealTrac as distributed by MLS GRID. All Rights Reserved.





