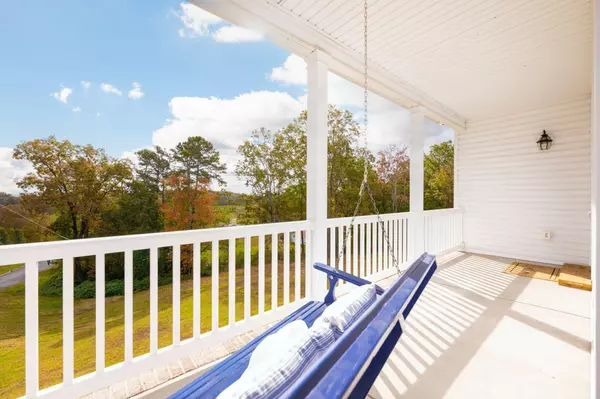$384,500
$389,900
1.4%For more information regarding the value of a property, please contact us for a free consultation.
155 SE William Way Cleveland, TN 37323
3 Beds
2 Baths
1,738 SqFt
Key Details
Sold Price $384,500
Property Type Single Family Home
Listing Status Sold
Purchase Type For Sale
Square Footage 1,738 sqft
Price per Sqft $221
Subdivision Bennett Place
MLS Listing ID 2773197
Sold Date 12/23/24
Bedrooms 3
Full Baths 2
HOA Y/N No
Year Built 2020
Annual Tax Amount $1,064
Lot Size 0.730 Acres
Acres 0.73
Lot Dimensions 205 x 232 x 208 x 110
Property Description
Amazing mountain views! See snow in the winter! Stunning single-level custom home (just 4 years old) with an over-sized lot and space all around the home. Large covered porches on the front and side offer dazzling spots to watch the sunrise, catch the breeze or view the show as sunset shades the ridges in the distance. Inside you will find the open floor plan that everyone wants, with plenty of space to fit your furniture, and your lifestyle too. Plenty of windows make rooms bright and sunny throughout the interior, making each room feel inviting. The living area is all centered around the kitchen, which truly is the heart of this home. Loaded with custom cabinets, quartz counters and bar-height seating, this is the natural gathering place for everyone. Easy-care hardwood floors, large apron sink, huge island with large dove-tailed drawers, and quality appliances really make this kitchen stand out. The bedrooms are all quite large, with ample space and also larger closets. The primary bedroom is at the rear of the home, away from noise and distractions. The ensuite bathroom offers a massive walk-in closet, quartz double vanity, and plenty of space for all your needs. The other bedrooms are also larger than average, with one having a double closet. Quartz counters, tile floors and extra space are a hallmark of the bonus bathroom. An over-sized driveway, covered front porch and warm front door welcome you into your new home. Call today for your private tour! Buyers to verify anything of concern.
Location
State TN
County Bradley County
Interior
Interior Features Ceiling Fan(s), High Ceilings, Open Floorplan, Walk-In Closet(s), Primary Bedroom Main Floor
Heating Central, Electric
Cooling Ceiling Fan(s), Central Air, Electric
Flooring Finished Wood, Tile
Fireplace N
Appliance Microwave, Refrigerator, Dishwasher
Exterior
Exterior Feature Garage Door Opener
Garage Spaces 2.0
Utilities Available Electricity Available, Water Available
View Y/N true
View Mountain(s)
Roof Type Other
Private Pool false
Building
Lot Description Level, Cleared, Views, Other
Story 1
Sewer Septic Tank
Water Public
Structure Type Vinyl Siding,Other,Brick
New Construction false
Schools
Elementary Schools Hopewell Elementary School
Middle Schools Lake Forest Middle School
High Schools Bradley Central High School
Others
Senior Community false
Read Less
Want to know what your home might be worth? Contact us for a FREE valuation!

Our team is ready to help you sell your home for the highest possible price ASAP

© 2025 Listings courtesy of RealTrac as distributed by MLS GRID. All Rights Reserved.





