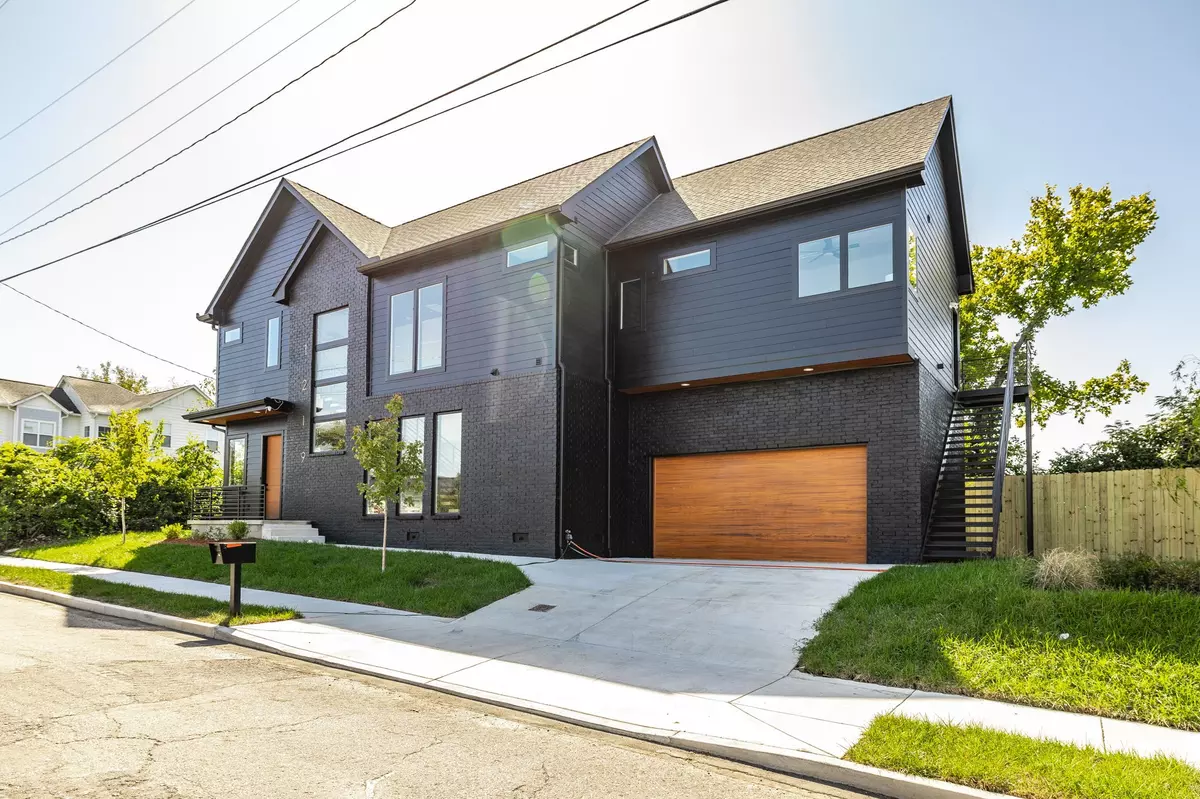$825,000
$874,900
5.7%For more information regarding the value of a property, please contact us for a free consultation.
1219 11th Ave #N Nashville, TN 37208
4 Beds
4 Baths
2,320 SqFt
Key Details
Sold Price $825,000
Property Type Single Family Home
Sub Type Single Family Residence
Listing Status Sold
Purchase Type For Sale
Square Footage 2,320 sqft
Price per Sqft $355
Subdivision Historic Buena Vista
MLS Listing ID 2748667
Sold Date 01/02/25
Bedrooms 4
Full Baths 3
Half Baths 1
HOA Y/N No
Year Built 2023
Annual Tax Amount $4,251
Lot Size 4,791 Sqft
Acres 0.11
Lot Dimensions 83 X 66
Property Description
A true work of ART in historic Nashville! From the massive front facade to the exquisite interior details, 1219 11th Avenue is stunning and ready for YOU to call home - with no HOA. The main floor is wide open, with floor-to-ceiling windows, marble floors, massive island, and top shelf appliances. Up the floating staircase is the vast primary suite and two additional bedrooms and baths. A large garage, fenced back yard and covered back deck! BONUS in this property is an OOSTR (owner-occupied short-term rental) space - sitting room, kitchenette and primary suite, with private entrance and lockable from the main property, fully rentable to create monthly cash flow!
Location
State TN
County Davidson County
Interior
Interior Features Built-in Features, Ceiling Fan(s), Entry Foyer, Extra Closets, High Ceilings, In-Law Floorplan, Open Floorplan, Pantry, High Speed Internet
Heating Natural Gas
Cooling Electric
Flooring Finished Wood, Tile
Fireplaces Number 1
Fireplace Y
Appliance Dishwasher, Disposal, Microwave, Stainless Steel Appliance(s)
Exterior
Garage Spaces 2.0
Utilities Available Electricity Available, Natural Gas Available, Water Available
View Y/N true
View City
Roof Type Shingle
Private Pool false
Building
Lot Description Level
Story 2
Sewer Public Sewer
Water Public
Structure Type Brick
New Construction true
Schools
Elementary Schools Jones Paideia Magnet
Middle Schools John Early Paideia Magnet
High Schools Pearl Cohn Magnet High School
Others
Senior Community false
Read Less
Want to know what your home might be worth? Contact us for a FREE valuation!

Our team is ready to help you sell your home for the highest possible price ASAP

© 2025 Listings courtesy of RealTrac as distributed by MLS GRID. All Rights Reserved.





