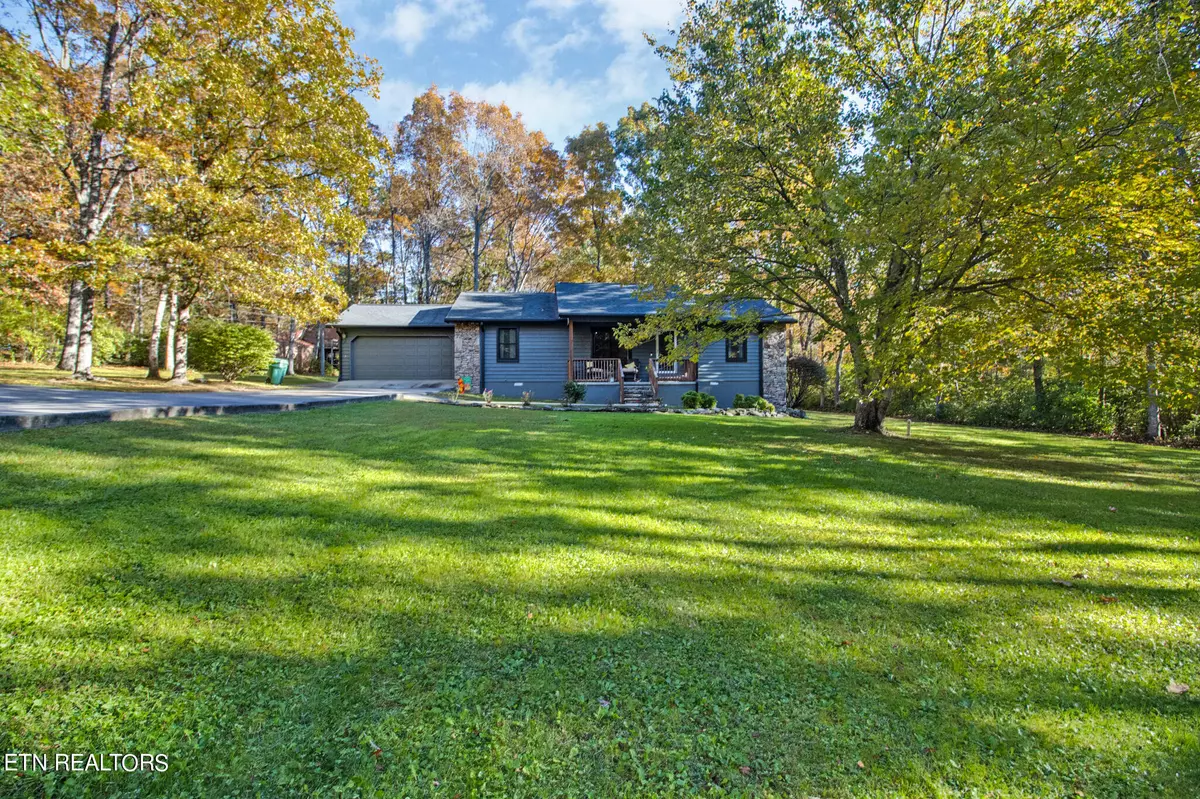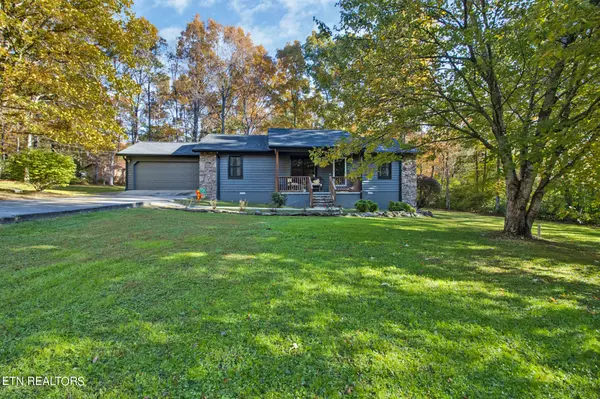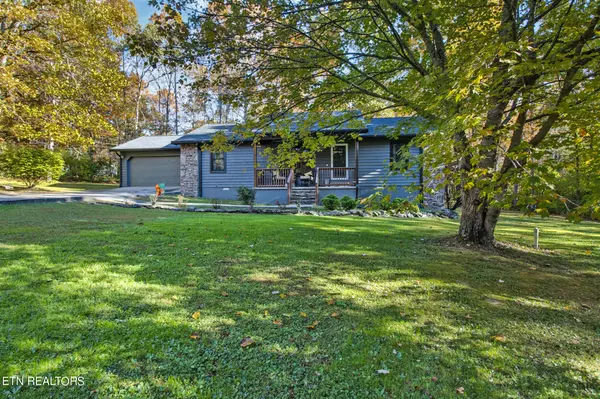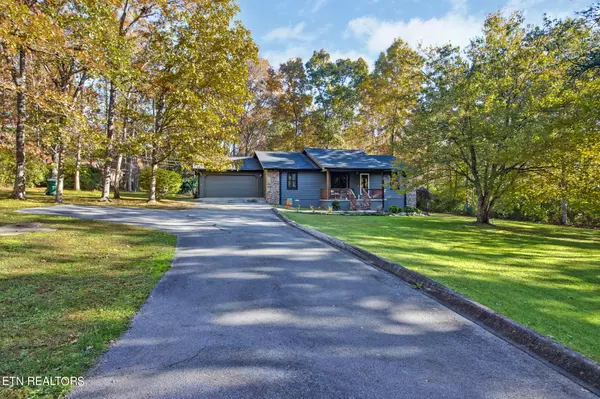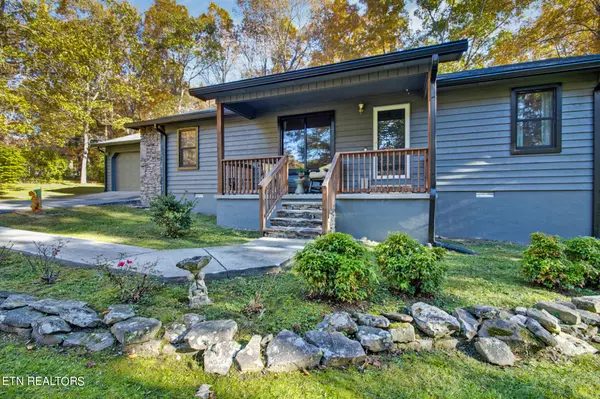$378,500
$389,000
2.7%For more information regarding the value of a property, please contact us for a free consultation.
116 Westway Crossville, TN 38555
3 Beds
2 Baths
1,990 SqFt
Key Details
Sold Price $378,500
Property Type Single Family Home
Sub Type Residential
Listing Status Sold
Purchase Type For Sale
Square Footage 1,990 sqft
Price per Sqft $190
Subdivision Greenbriar
MLS Listing ID 1280428
Sold Date 12/31/24
Style Traditional
Bedrooms 3
Full Baths 2
Originating Board East Tennessee REALTORS® MLS
Year Built 1988
Lot Size 1.200 Acres
Acres 1.2
Lot Dimensions 199 x 328
Property Description
Discover the perfect blend of country charm and city convenience in this delightful home located in Greenbriar Village. This inviting residence features 3 spacious bedrooms and 2 well-appointed bathrooms, making it ideal for families or anyone seeking a tranquil retreat.
Step inside to an open floor plan that seamlessly connects the large family room—complete with a cozy fireplace—to the dining and kitchen areas, perfect for both everyday living and entertaining. The stunning hardwood floors throughout add warmth and character to the space.
One of the highlights of this home is the expansive covered deck, perfect for outdoor entertaining or simply relaxing while enjoying the peaceful surroundings. Imagine summer barbecues or quiet mornings with a cup of coffee in hand.
With its prime location, you can enjoy the serenity of country living while still being just a short drive from the city's amenities. Don't miss your chance to make this charming home yours!
Location
State TN
County Cumberland County - 34
Area 1.2
Rooms
Family Room Yes
Other Rooms LaundryUtility, Extra Storage, Family Room
Basement Crawl Space
Dining Room Formal Dining Area
Interior
Interior Features Cathedral Ceiling(s), Pantry, Walk-In Closet(s)
Heating Central, Natural Gas
Cooling Central Cooling, Ceiling Fan(s)
Flooring Hardwood, Vinyl, Tile
Fireplaces Number 1
Fireplaces Type Stone, Wood Burning, Gas Log
Appliance Dishwasher, Dryer, Microwave, Range, Refrigerator, Washer
Heat Source Central, Natural Gas
Laundry true
Exterior
Exterior Feature Windows - Vinyl, Windows - Insulated, Porch - Covered, Deck
Parking Features Garage Door Opener, Attached, Main Level
Garage Spaces 2.0
Garage Description Attached, Garage Door Opener, Main Level, Attached
View Country Setting
Total Parking Spaces 2
Garage Yes
Building
Lot Description Wooded, Level
Faces From Main St, take Hwy 70E, to right into Greenbriar on Villageway, 3rd right is Westway, 3rd home on right #116.
Sewer Public Sewer
Water Public
Architectural Style Traditional
Additional Building Storage, Workshop
Structure Type Frame
Others
Restrictions Yes
Tax ID 101P F 007.00
Energy Description Gas(Natural)
Acceptable Financing New Loan, Cash
Listing Terms New Loan, Cash
Read Less
Want to know what your home might be worth? Contact us for a FREE valuation!

Our team is ready to help you sell your home for the highest possible price ASAP

