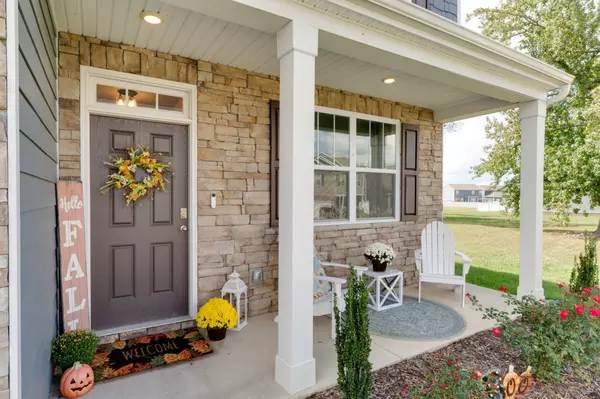$435,000
$439,900
1.1%For more information regarding the value of a property, please contact us for a free consultation.
5124 Owens Ln White House, TN 37188
4 Beds
3 Baths
2,618 SqFt
Key Details
Sold Price $435,000
Property Type Single Family Home
Sub Type Single Family Residence
Listing Status Sold
Purchase Type For Sale
Square Footage 2,618 sqft
Price per Sqft $166
Subdivision The Parks Ph 2 Sec 2B
MLS Listing ID 2743589
Sold Date 01/02/25
Bedrooms 4
Full Baths 2
Half Baths 1
HOA Fees $55/mo
HOA Y/N Yes
Year Built 2022
Annual Tax Amount $2,559
Lot Size 6,534 Sqft
Acres 0.15
Lot Dimensions 62.64X123.20X45.69X120
Property Description
Only 27 Miles from Nashville! Welcome to the desirable Parks Community which offers 80 acres of Open green space, 7 miles of walking Trails, Sidewalks, Streetlights & a Resort Style Pool which is open from May-Sept! Home is located on a premium lot with the beauty of backing up to the large common area & no home will be built next door. This 2 year old home is the Salem floor plan which offers 2618 sq ft, 4 BR, 2.5 Baths & Large Bonus Room, which also could be used as a 5th bedroom. Formal Dining Room is currently being used as an office. Master on main floor, with His & Hers closets, shower only & double vanity. The modern kitchen is perfect for preparing meals, with gorgeous cabinetry, quartz countertops, SS Appliances, Gas 5 Burner Stove & Refrigerator remains & a large island. Large Size Bedrooms and LOTS of extra closets throughout home. Relax in privacy on your extended 24x12 Concrete Patio overlooking the open green space. Also has an additional 12x12 pad for a hot tub.
Location
State TN
County Robertson County
Rooms
Main Level Bedrooms 1
Interior
Interior Features Extra Closets, Smart Thermostat, Walk-In Closet(s), Primary Bedroom Main Floor
Heating Central, Natural Gas
Cooling Central Air, Electric
Flooring Carpet, Laminate, Vinyl
Fireplace N
Appliance Dishwasher, Ice Maker, Microwave, Refrigerator, Stainless Steel Appliance(s)
Exterior
Exterior Feature Garage Door Opener
Garage Spaces 2.0
Utilities Available Electricity Available, Water Available
View Y/N false
Roof Type Shingle
Private Pool false
Building
Lot Description Level
Story 2
Sewer Public Sewer
Water Public
Structure Type Fiber Cement,Stone
New Construction false
Schools
Elementary Schools Robert F. Woodall Elementary
Middle Schools White House Heritage High School
High Schools White House Heritage High School
Others
HOA Fee Include Recreation Facilities
Senior Community false
Read Less
Want to know what your home might be worth? Contact us for a FREE valuation!

Our team is ready to help you sell your home for the highest possible price ASAP

© 2025 Listings courtesy of RealTrac as distributed by MLS GRID. All Rights Reserved.





