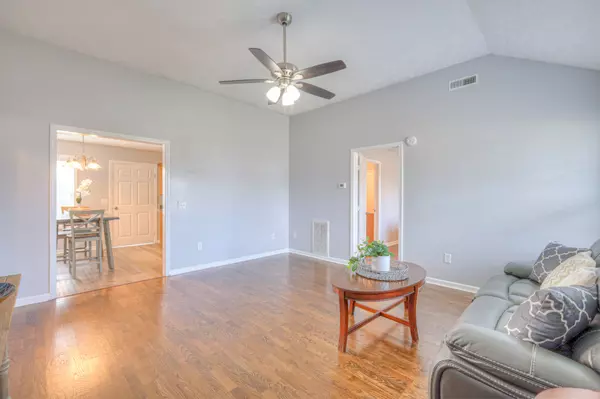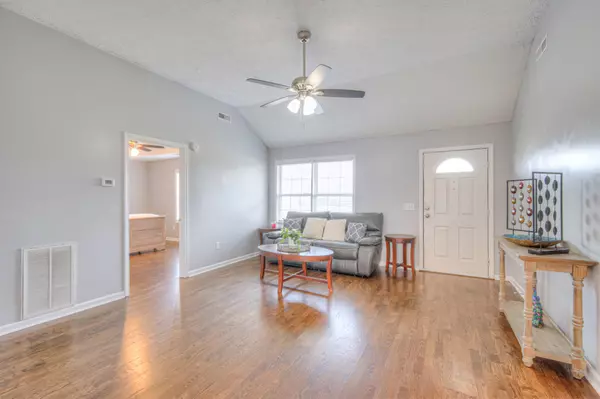$390,000
$389,900
For more information regarding the value of a property, please contact us for a free consultation.
6021 Westfork Dr Smyrna, TN 37167
3 Beds
2 Baths
1,466 SqFt
Key Details
Sold Price $390,000
Property Type Single Family Home
Sub Type Single Family Residence
Listing Status Sold
Purchase Type For Sale
Square Footage 1,466 sqft
Price per Sqft $266
Subdivision Westfork Sec 2
MLS Listing ID 2768070
Sold Date 01/03/25
Bedrooms 3
Full Baths 2
HOA Y/N No
Year Built 2001
Annual Tax Amount $1,706
Lot Size 10,018 Sqft
Acres 0.23
Lot Dimensions 80 X 125
Property Description
Welcome to Your New Home in the Desirable Westfork Subdivision! This charming all-brick home is ideally situated near Nissan and just minutes from downtown Smyrna, with Murfreesboro only 8 minutes away. Enjoy quick access to I-840 and I-24, making commuting a breeze. Plus, there's no HOA to worry about! As you enter the meticulously maintained Westfork neighborhood, you'll appreciate the wide concrete driveway leading to your low-maintenance home. The roof was updated in 2022, ensuring peace of mind. Inside, this single-story gem features 3 bedrooms and 2 bathrooms, highlighted by a vaulted ceiling in the living room, upgraded ceiling fans, and a tray ceiling in the private master suite. The master bedroom is thoughtfully placed on one side of the home, separated from the other two bedrooms for added privacy. The kitchen is equipped with stainless steel appliances, including a refrigerator, and opens to an eat-in dining area. Off the kitchen, you'll find a heated and cooled bonus/sunroom that offers a bright and airy space for relaxation or entertaining. Backyard has a privacy fence for the kids and dog to play outside safely. In addition, there is a 10x12 concrete patio for extra outdoor gathering space with family and friends. Don't miss out on this wonderful opportunity! Contact Sara Jan at 615-869-9292 for your private showing today!
Location
State TN
County Rutherford County
Rooms
Main Level Bedrooms 3
Interior
Interior Features Ceiling Fan(s), Extra Closets, High Ceilings, Open Floorplan, Pantry, Walk-In Closet(s), Primary Bedroom Main Floor, High Speed Internet
Heating Central
Cooling Central Air
Flooring Laminate
Fireplace N
Appliance Dishwasher, Disposal, Microwave, Refrigerator, Stainless Steel Appliance(s)
Exterior
Exterior Feature Garage Door Opener
Garage Spaces 1.0
Utilities Available Water Available, Cable Connected
View Y/N false
Roof Type Shingle
Private Pool false
Building
Lot Description Level
Story 1
Sewer Public Sewer
Water Public
Structure Type Brick
New Construction false
Schools
Elementary Schools Stewartsboro Elementary
Middle Schools Smyrna Middle School
High Schools Smyrna High School
Others
Senior Community false
Read Less
Want to know what your home might be worth? Contact us for a FREE valuation!

Our team is ready to help you sell your home for the highest possible price ASAP

© 2025 Listings courtesy of RealTrac as distributed by MLS GRID. All Rights Reserved.





