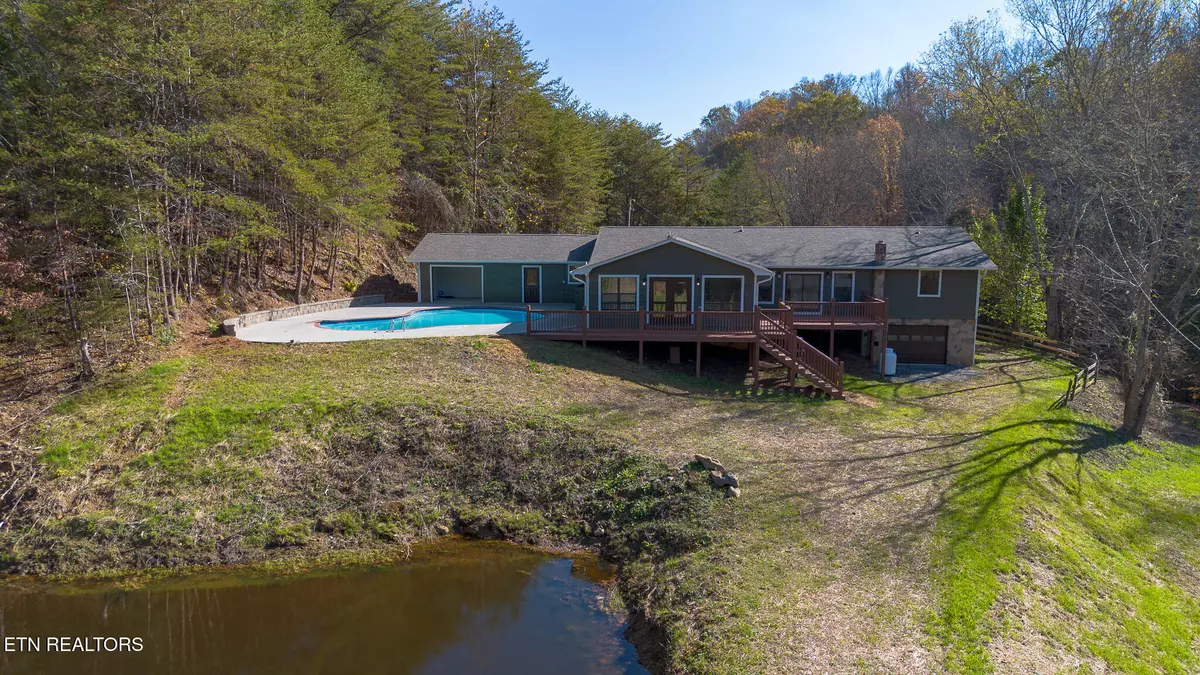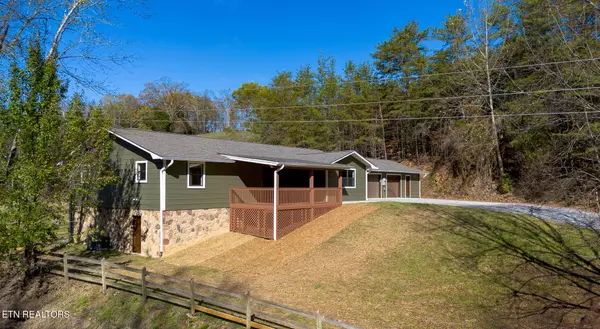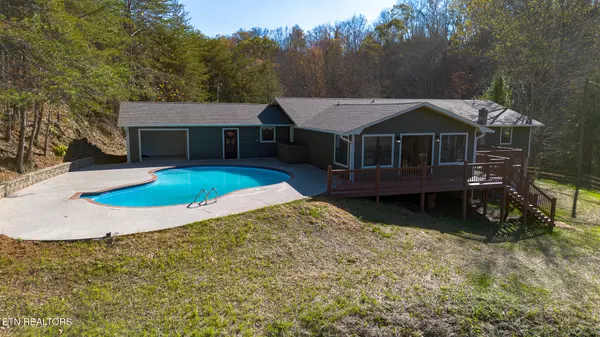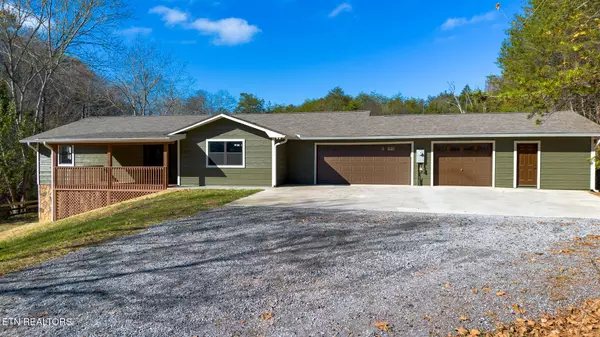$825,000
$825,000
For more information regarding the value of a property, please contact us for a free consultation.
440 Flat Creek Rd Sevierville, TN 37876
3 Beds
3 Baths
2,603 SqFt
Key Details
Sold Price $825,000
Property Type Single Family Home
Sub Type Residential
Listing Status Sold
Purchase Type For Sale
Square Footage 2,603 sqft
Price per Sqft $316
Subdivision David L Ogle Property
MLS Listing ID 1282903
Sold Date 01/02/25
Style Other
Bedrooms 3
Full Baths 3
Originating Board East Tennessee REALTORS® MLS
Year Built 1995
Lot Size 13.090 Acres
Acres 13.09
Property Description
PRIVACY!! Fully renovated home situated on 13 acres. (Non-restricted). 2 ponds, barn w/water & electric. Re-surfaced inground pool. 3 car garage space on main level with 1 car garage space down. Fenced for livestock. Over 2,600 SF of living space. Located just minutes to Sevierville and Pigeon Forge. A MUST SEE AND MOVE-IN-READY!! MORE REMARKS AND DETAILS COMING SOON!
Location
State TN
County Sevier County - 27
Area 13.09
Rooms
Family Room Yes
Other Rooms Basement Rec Room, LaundryUtility, Bedroom Main Level, Extra Storage, Family Room, Mstr Bedroom Main Level
Basement Partially Finished, Walkout
Dining Room Formal Dining Area
Interior
Interior Features Cathedral Ceiling(s), Pantry, Walk-In Closet(s)
Heating Ceiling, Heat Pump, Propane, Other
Cooling Central Cooling, Wall Cooling
Flooring Vinyl, Tile
Fireplaces Number 2
Fireplaces Type Stone, Gas Log
Appliance Dishwasher, Microwave, Range, Refrigerator, Self Cleaning Oven, Smoke Detector
Heat Source Ceiling, Heat Pump, Propane, Other
Laundry true
Exterior
Exterior Feature Fence - Wood, Pool - Swim (Ingrnd), Porch - Covered
Parking Features Garage Door Opener, Basement, Main Level
Garage Spaces 4.0
Garage Description Basement, Garage Door Opener, Main Level
View Country Setting, Wooded, Seasonal Mountain
Total Parking Spaces 4
Garage Yes
Building
Lot Description Pond, Wooded, Rolling Slope
Faces From Hattie Branch turn left on Flat Gap. Stay straight on gravel road past bridge and property on left. Gate and sign.
Sewer Septic Tank
Water Private
Architectural Style Other
Additional Building Barn(s)
Structure Type Wood Siding,Frame
Others
Restrictions No
Tax ID 010.09
Energy Description Propane
Read Less
Want to know what your home might be worth? Contact us for a FREE valuation!

Our team is ready to help you sell your home for the highest possible price ASAP





