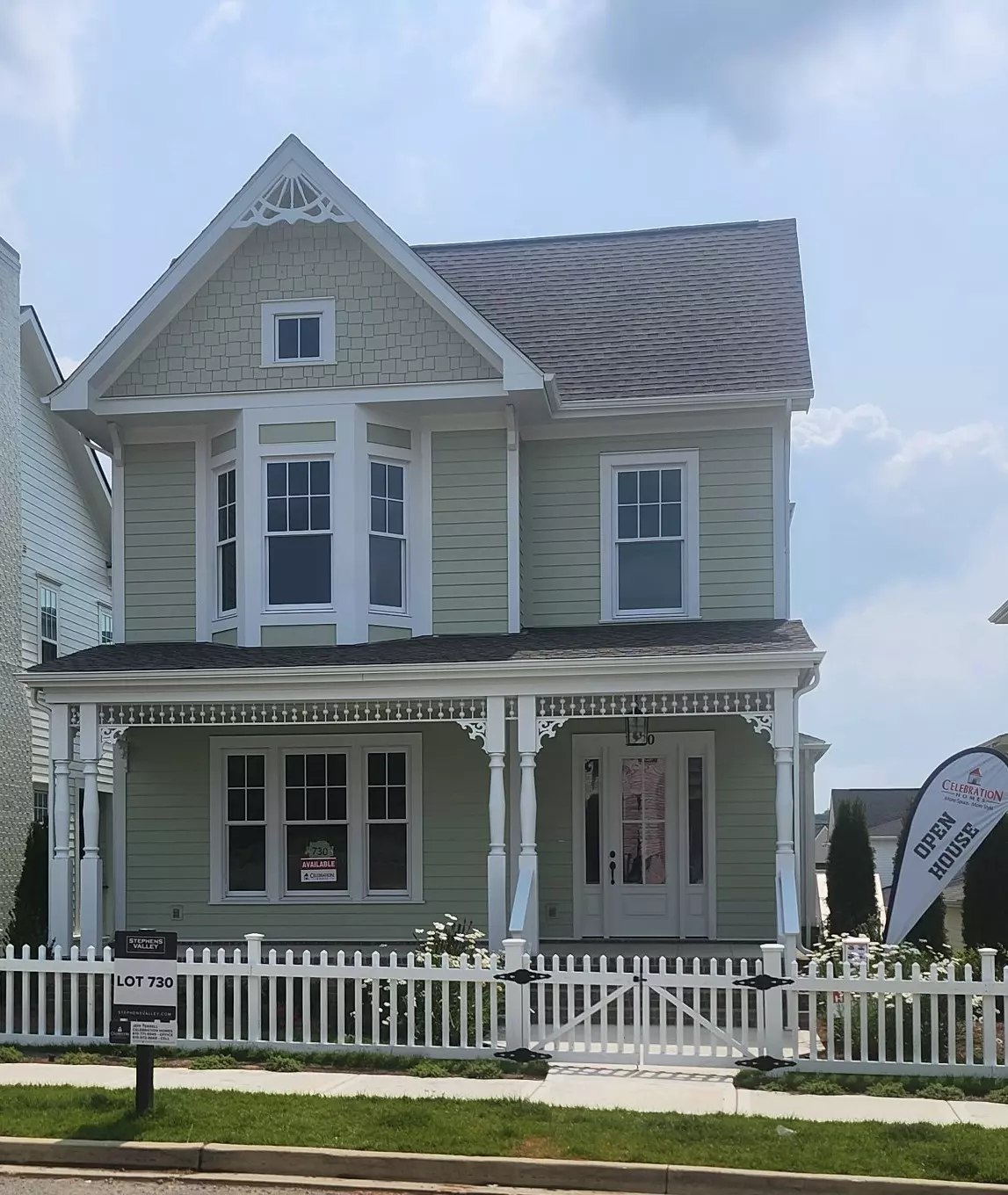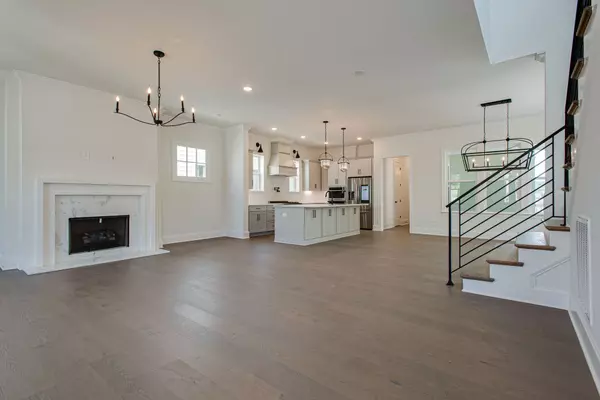$1,075,000
$1,089,900
1.4%For more information regarding the value of a property, please contact us for a free consultation.
1220 Luckett Rd Nashville, TN 37221
4 Beds
4 Baths
2,900 SqFt
Key Details
Sold Price $1,075,000
Property Type Single Family Home
Sub Type Single Family Residence
Listing Status Sold
Purchase Type For Sale
Square Footage 2,900 sqft
Price per Sqft $370
Subdivision Stephens Valley Sec6
MLS Listing ID 2626503
Sold Date 04/16/24
Bedrooms 4
Full Baths 3
Half Baths 1
HOA Fees $148/mo
HOA Y/N Yes
Year Built 2023
Annual Tax Amount $749
Property Description
Fantastic price in Stephens Valley on a new construction Celebration Homes 4 bedroom floor plan. ASK ME HOW TO GET $30K TO BUY THE RATE DOWN. The Jamison. Luxury Owners Suite down, 3 beds up all attached to baths. Covered patio with fireplace and additional patio off the covered area. Great side yard for dogs, kids or both. Large covered front porch and tons of storage in the garage. Check out the chefs Kitchen with a professional style range and a separate electric wall oven and Microwave that converts to a 3rd Convection oven. This home has it all and at a price that is hard to find in Stephens Valley. Incentive available when using Encompass Lending. Contact Sales agent for details.
Location
State TN
County Williamson County
Rooms
Main Level Bedrooms 1
Interior
Interior Features Walk-In Closet(s), Entry Foyer, Primary Bedroom Main Floor
Heating Central
Cooling Central Air
Flooring Carpet, Finished Wood, Tile
Fireplaces Number 2
Fireplace Y
Appliance Dishwasher, Disposal, Microwave
Exterior
Exterior Feature Garage Door Opener
Garage Spaces 2.0
Utilities Available Water Available
View Y/N false
Private Pool false
Building
Lot Description Sloped
Story 2
Sewer Public Sewer
Water Public
Structure Type Fiber Cement
New Construction true
Schools
Elementary Schools Westwood Elementary School
Middle Schools Fairview Middle School
High Schools Fairview High School
Others
Senior Community false
Read Less
Want to know what your home might be worth? Contact us for a FREE valuation!

Our team is ready to help you sell your home for the highest possible price ASAP

© 2025 Listings courtesy of RealTrac as distributed by MLS GRID. All Rights Reserved.





