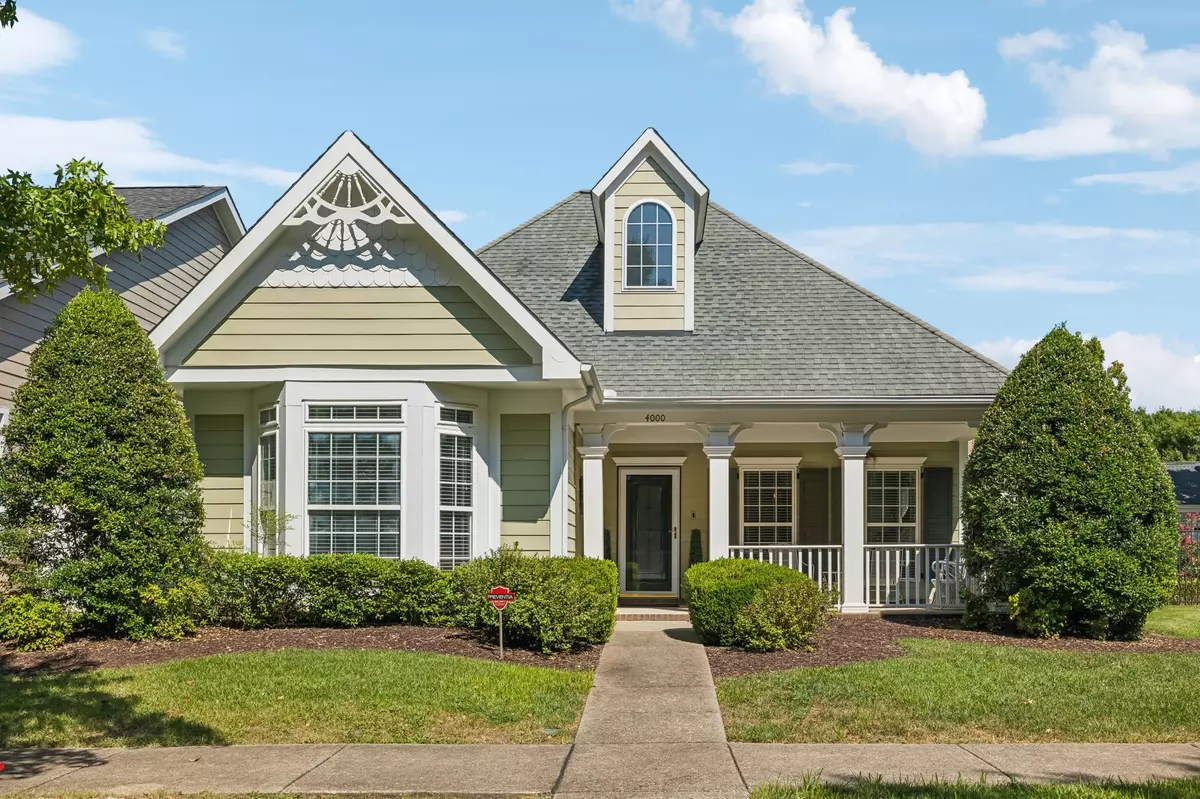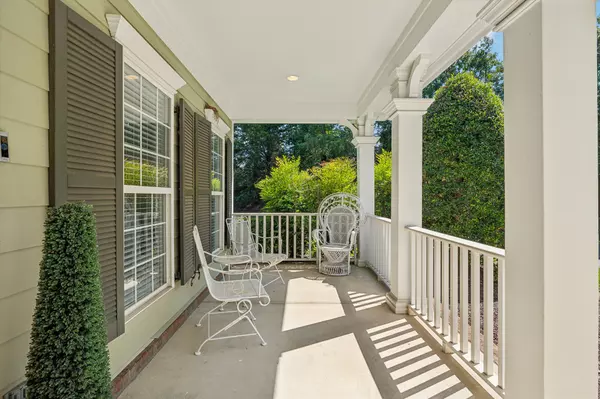$500,000
$550,000
9.1%For more information regarding the value of a property, please contact us for a free consultation.
4000 St Andrews Ln Spring Hill, TN 37174
3 Beds
3 Baths
2,205 SqFt
Key Details
Sold Price $500,000
Property Type Single Family Home
Sub Type Single Family Residence
Listing Status Sold
Purchase Type For Sale
Square Footage 2,205 sqft
Price per Sqft $226
Subdivision Kings Creek
MLS Listing ID 2697143
Sold Date 01/06/25
Bedrooms 3
Full Baths 2
Half Baths 1
HOA Fees $166/mo
HOA Y/N Yes
Year Built 2006
Annual Tax Amount $2,744
Lot Size 10,018 Sqft
Acres 0.23
Lot Dimensions 77X140 IRR
Property Description
This Adorable One-Level Cottage, full of upgrades, is located in a wonderful Golf Community. The home features a large owner's suite, plus a second bedroom suite for added privacy. A third bedroom is currently designed as an office, with built-in cabinetry perfect for organization and productivity. The spacious, open kitchen boasts abundant cabinetry, crown molding, and hardwood floors, all under high ceilings. The owner's bath offers a relaxing jetted tub, and both the HVAC and water heater are only a year old. Enjoy the large front porch or spend time in the huge, fenced backyard—perfect for gardening to your heart's content. The backyard also includes a covered patio and courtyard, all on one of the largest corner lots in the neighborhood. This beautiful golf community offers treelined streets, sidewalks, and an easy walk to the neighborhood pool. Conveniently located next to the Arnold Palmer-designed 18-hole Golf Course. Seller will Pay up to $10,000 towards Buyers Expenses.
Location
State TN
County Maury County
Rooms
Main Level Bedrooms 3
Interior
Interior Features Ceiling Fan(s), Entry Foyer, High Ceilings, Open Floorplan, Walk-In Closet(s), Water Filter, Primary Bedroom Main Floor, High Speed Internet
Heating Central, Natural Gas
Cooling Central Air
Flooring Carpet, Finished Wood, Tile
Fireplaces Number 1
Fireplace Y
Appliance Dishwasher, Disposal, Microwave, Refrigerator, Stainless Steel Appliance(s)
Exterior
Exterior Feature Garage Door Opener, Irrigation System
Garage Spaces 2.0
Utilities Available Water Available, Cable Connected
View Y/N false
Private Pool false
Building
Lot Description Corner Lot, Level
Story 1
Sewer Public Sewer
Water Public
Structure Type Fiber Cement
New Construction false
Schools
Elementary Schools Battle Creek Elementary School
Middle Schools Battle Creek Middle School
High Schools Battle Creek High School
Others
HOA Fee Include Maintenance Grounds,Recreation Facilities
Senior Community false
Read Less
Want to know what your home might be worth? Contact us for a FREE valuation!

Our team is ready to help you sell your home for the highest possible price ASAP

© 2025 Listings courtesy of RealTrac as distributed by MLS GRID. All Rights Reserved.





