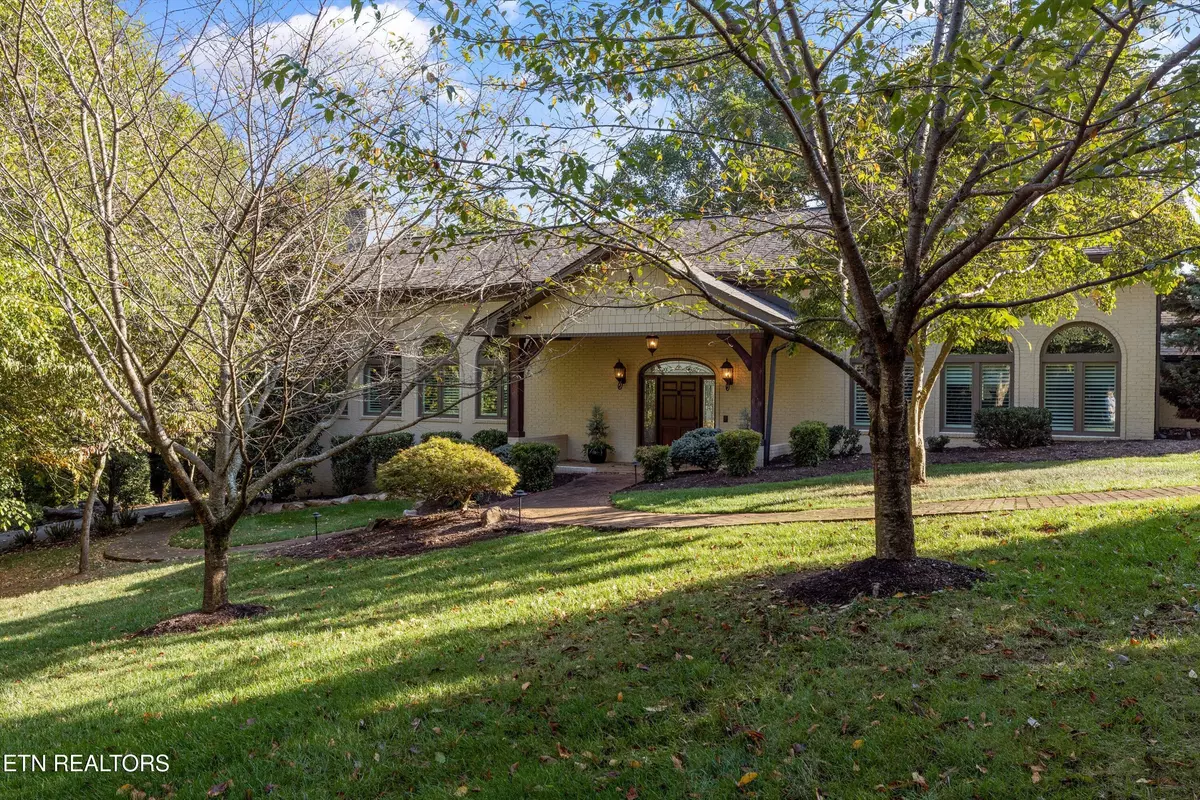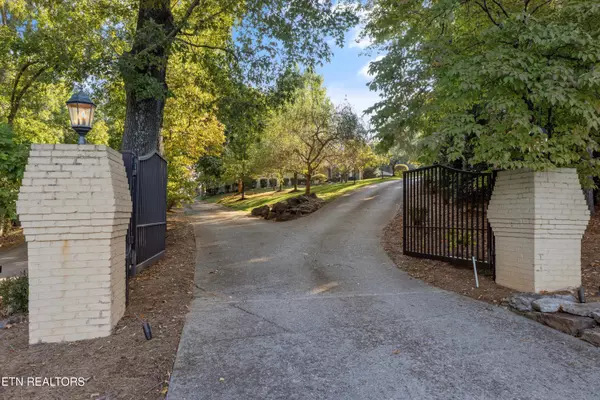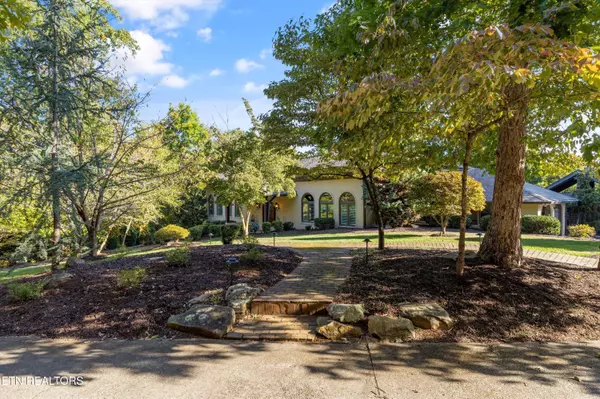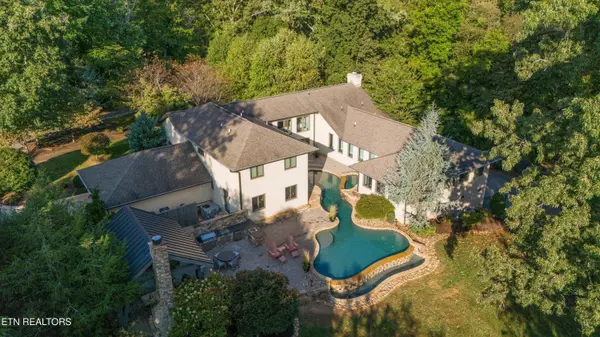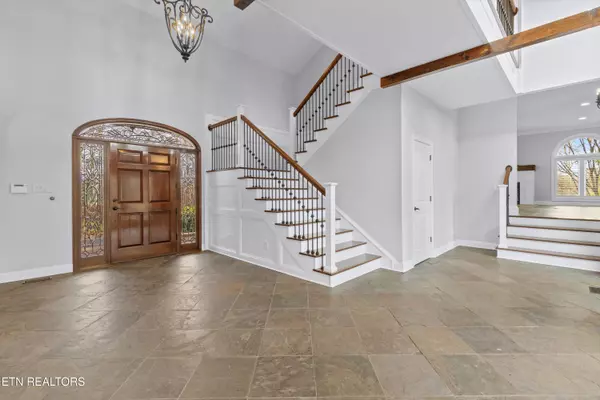$1,934,526
$2,000,000
3.3%For more information regarding the value of a property, please contact us for a free consultation.
2110 Duncan Rd Knoxville, TN 37919
4 Beds
5 Baths
6,100 SqFt
Key Details
Sold Price $1,934,526
Property Type Single Family Home
Sub Type Residential
Listing Status Sold
Purchase Type For Sale
Square Footage 6,100 sqft
Price per Sqft $317
Subdivision Roy L Clark Property
MLS Listing ID 1284796
Sold Date 01/07/25
Style Traditional
Bedrooms 4
Full Baths 3
Half Baths 2
Originating Board East Tennessee REALTORS® MLS
Year Built 1988
Lot Size 2.200 Acres
Acres 2.2
Property Description
A Luxurious Retreat in the Heart of 37919
Discover the epitome of luxury living at 2110 Duncan Road. Nestled on a sprawling 2.2-acre gated estate in the heart of 37919, this stunning home offers the perfect blend of comfort, style, and entertainment.
The main level boasts a newly remodeled kitchen and primary bathroom, showcasing modern design and high-end finishes. Enjoy the convenience of main-level living with a spacious primary bedroom featuring a sunporch, wet bar, and direct access to the luxurious infinity pool. The spa-like primary bathroom is a true oasis, complete with a sauna, soaking tub, and a rain shower.
Upstairs, you'll find two generously sized bedrooms, an updated bathroom, and a second laundry room for added convenience. The lower level offers a versatile entertainment area with a wet bar, granite countertops, a movie screen, a fireplace, and an additional bedroom with a private entrance, ideal for guests or as a home office.
Outside, the property is a true entertainer's dream. The stunning infinity pool, complete with a hot spa, is the centerpiece of the outdoor living space. A spacious pavilion with a fireplace, outdoor kitchen, large grill, and double burners provides the perfect setting for al fresco dining and entertaining. Raised garden beds, a large fenced backyard, and beautifully manicured grounds with boulders offer ample space for relaxation and recreation.
Additional features include a first-floor generator, all-new Anderson windows, and plenty of parking. This exceptional home is a rare find, offering the ultimate in luxury, comfort, and style.
Location
State TN
County Knox County - 1
Area 2.2
Rooms
Family Room Yes
Other Rooms Basement Rec Room, LaundryUtility, Extra Storage, Breakfast Room, Family Room, Mstr Bedroom Main Level
Basement Finished
Dining Room Eat-in Kitchen, Formal Dining Area
Interior
Interior Features Island in Kitchen, Pantry, Walk-In Closet(s), Eat-in Kitchen
Heating Central, Natural Gas, Electric
Cooling Central Cooling
Flooring Carpet, Hardwood, Tile
Fireplaces Number 3
Fireplaces Type Brick, Wood Burning, Gas Log
Appliance Dishwasher, Microwave, Range, Self Cleaning Oven, Smoke Detector
Heat Source Central, Natural Gas, Electric
Laundry true
Exterior
Exterior Feature Windows - Insulated, Patio, Pool - Swim (Ingrnd), Porch - Covered, Deck
Parking Features Garage Door Opener, Attached, Basement, Main Level
Garage Spaces 3.0
Garage Description Attached, Basement, Garage Door Opener, Main Level, Attached
View Country Setting
Porch true
Total Parking Spaces 3
Garage Yes
Building
Lot Description Private
Faces Northshore Dr to Duncan Rd. Follow for 1.7 miles to home on left.
Sewer Septic Tank
Water Public
Architectural Style Traditional
Structure Type Brick
Schools
Middle Schools Bearden
High Schools West
Others
Restrictions Yes
Tax ID 134 04809
Energy Description Electric, Gas(Natural)
Acceptable Financing Cash, Conventional
Listing Terms Cash, Conventional
Read Less
Want to know what your home might be worth? Contact us for a FREE valuation!

Our team is ready to help you sell your home for the highest possible price ASAP

