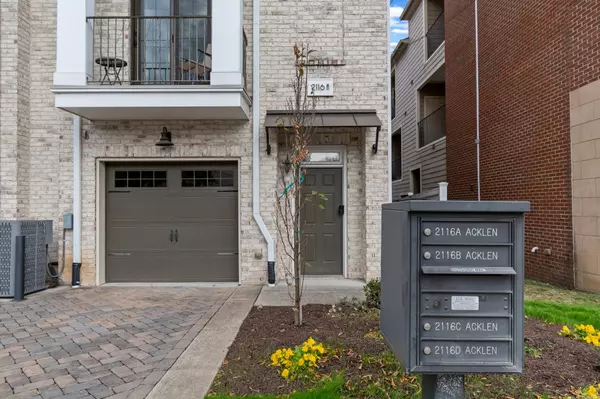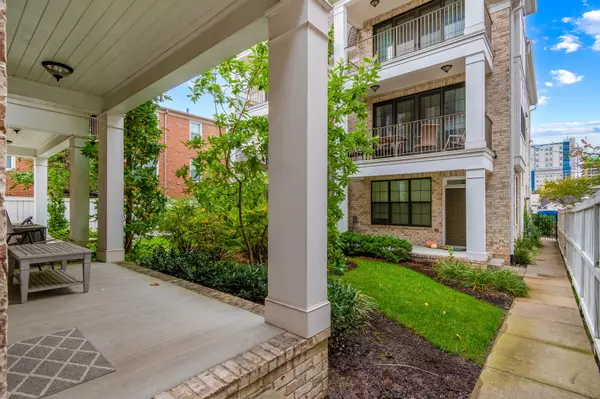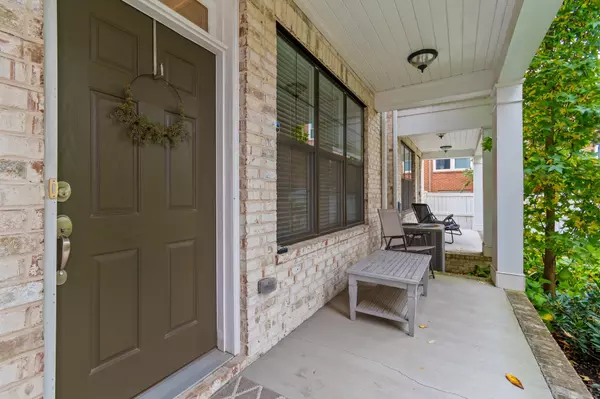$850,000
$875,000
2.9%For more information regarding the value of a property, please contact us for a free consultation.
2116 Acklen Ave #A Nashville, TN 37212
3 Beds
4 Baths
2,044 SqFt
Key Details
Sold Price $850,000
Property Type Townhouse
Sub Type Townhouse
Listing Status Sold
Purchase Type For Sale
Square Footage 2,044 sqft
Price per Sqft $415
Subdivision Regent Acklen Townhomes
MLS Listing ID 2759456
Sold Date 01/08/25
Bedrooms 3
Full Baths 3
Half Baths 1
HOA Y/N Yes
Year Built 2016
Annual Tax Amount $5,729
Lot Size 871 Sqft
Acres 0.02
Property Description
Welcome to 2116 Acklen Ave, a charming residence in the heart of Nashville's West End/Hillsboro community. This delightful home features an inviting layout with ample natural light and modern finishes throughout. The spacious living area flows effortlessly into a well-appointed kitchen, ideal for entertaining friends or enjoying family meals. The three bedrooms provide cozy retreats, with a thoughtfully designed bathroom that balances style and functionality. Located just moments away from the interstate, Vanderbilt & Belmont University, Hillsboro Village, Downtown Nashville - making city exploration and daily errands more convenient than ever. The surrounding neighborhood is filled with boutique shops, delightful cafes, and a variety of restaurants, allowing you to savor the local culture. Outdoor enthusiasts will appreciate nearby parks and green spaces, perfect for a leisurely stroll or weekend picnics. Whether you're a first-time homebuyer or looking for a peaceful relocation, 2116 Acklen Ave is a wonderful place to call home. Don't miss the chance to make it yours!
Location
State TN
County Davidson County
Rooms
Main Level Bedrooms 1
Interior
Interior Features Ceiling Fan(s), Extra Closets, Storage, Walk-In Closet(s)
Heating Central, Electric
Cooling Central Air, Electric
Flooring Carpet, Finished Wood, Tile
Fireplace N
Appliance Dishwasher, Disposal, Microwave
Exterior
Exterior Feature Balcony
Utilities Available Electricity Available, Water Available
View Y/N false
Private Pool false
Building
Story 3
Sewer Public Sewer
Water Public
Structure Type Brick
New Construction false
Schools
Elementary Schools Eakin Elementary
Middle Schools West End Middle School
High Schools Hillsboro Comp High School
Others
Senior Community false
Read Less
Want to know what your home might be worth? Contact us for a FREE valuation!

Our team is ready to help you sell your home for the highest possible price ASAP

© 2025 Listings courtesy of RealTrac as distributed by MLS GRID. All Rights Reserved.





