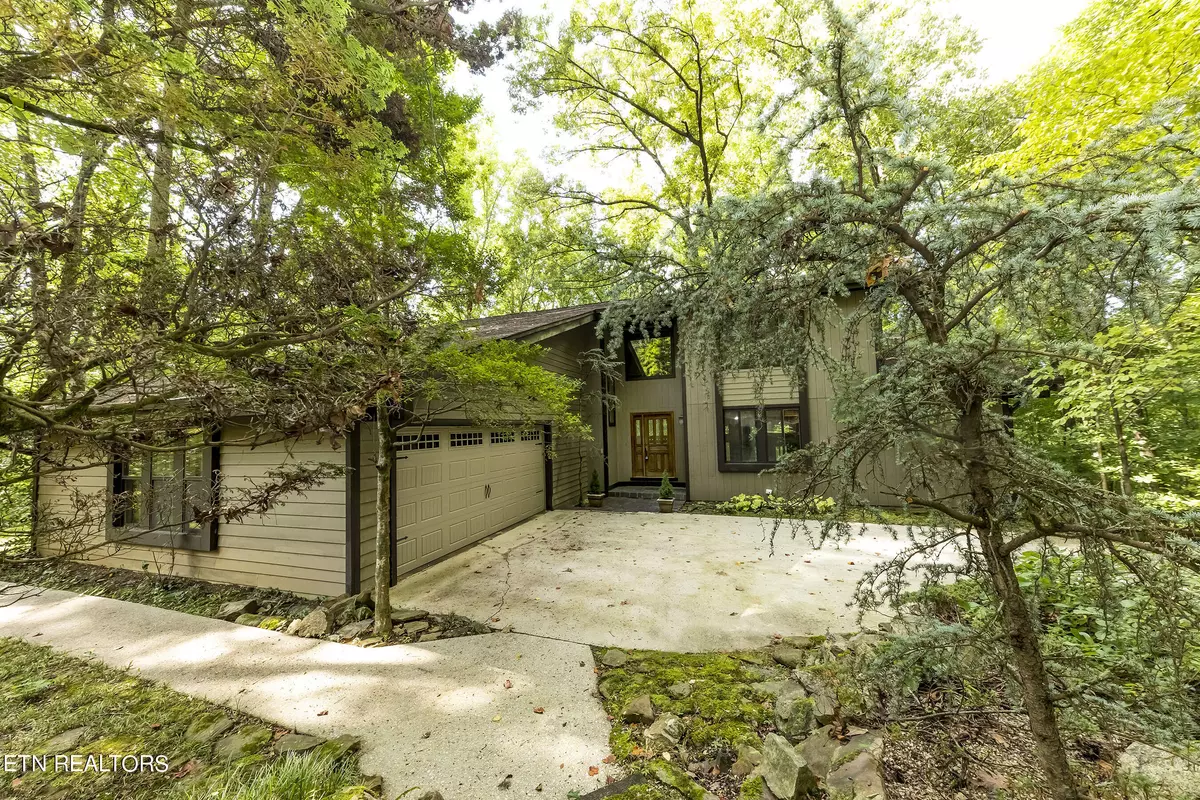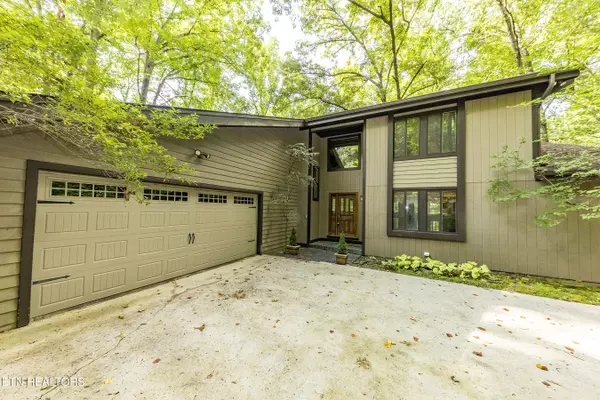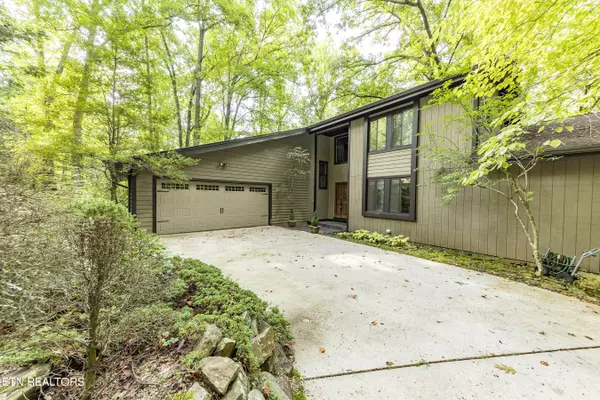$535,000
$595,000
10.1%For more information regarding the value of a property, please contact us for a free consultation.
1143 Outer DR Oak Ridge, TN 37830
3 Beds
4 Baths
3,607 SqFt
Key Details
Sold Price $535,000
Property Type Single Family Home
Sub Type Residential
Listing Status Sold
Purchase Type For Sale
Square Footage 3,607 sqft
Price per Sqft $148
Subdivision Oak Hills Est Sec Aa
MLS Listing ID 1270000
Sold Date 01/09/25
Style Contemporary
Bedrooms 3
Full Baths 3
Half Baths 1
Originating Board East Tennessee REALTORS® MLS
Year Built 1980
Lot Size 1.620 Acres
Acres 1.62
Property Description
Stunning contemporary home on over a private acre lot, boasting 3 bedrooms, 3.5 baths and captivating winter views of the Cumberland Plateau through expansive walls of windows. Enjoy privacy and the beauty of nature from the full length deck accessed from the formal dining area and the primary bedroom. Home features include cathedral ceilings and french doors, double oven in kitchen. The main level hosts a wood-burning fireplace, while the primary bedroom offers a luxurious bathroom with a huge soaking tub., Stay comfortable with the recently installed HVAC system , approx 10 year old roof and benefit from extra storage in the large walkout basement. Dont miss the convenience of deck access from the primary bedroom and the modern design throughout this exceptional property.
Location
State TN
County Roane County - 31
Area 1.62
Rooms
Other Rooms Basement Rec Room, LaundryUtility, DenStudy, Extra Storage, Mstr Bedroom Main Level
Basement Finished
Dining Room Eat-in Kitchen, Formal Dining Area
Interior
Interior Features Cathedral Ceiling(s), Walk-In Closet(s), Eat-in Kitchen
Heating Central, Electric
Cooling Central Cooling
Flooring Carpet, Hardwood, Tile
Fireplaces Number 1
Fireplaces Type Wood Burning
Appliance Dishwasher, Microwave, Range
Heat Source Central, Electric
Laundry true
Exterior
Exterior Feature Deck
Parking Features Garage Door Opener, Attached, Main Level, Off-Street Parking
Garage Spaces 2.0
Garage Description Attached, Garage Door Opener, Main Level, Off-Street Parking, Attached
View Wooded, Seasonal Mountain
Total Parking Spaces 2
Garage Yes
Building
Lot Description Cul-De-Sac, Private
Faces ORTP to Montana to L onto W Outer to end of cul de sac.
Sewer Public Sewer
Water Public
Architectural Style Contemporary
Structure Type Brick,Frame
Schools
Middle Schools Robertsville
High Schools Oak Ridge
Others
Restrictions Yes
Tax ID 008M B 024.00
Energy Description Electric
Read Less
Want to know what your home might be worth? Contact us for a FREE valuation!

Our team is ready to help you sell your home for the highest possible price ASAP





