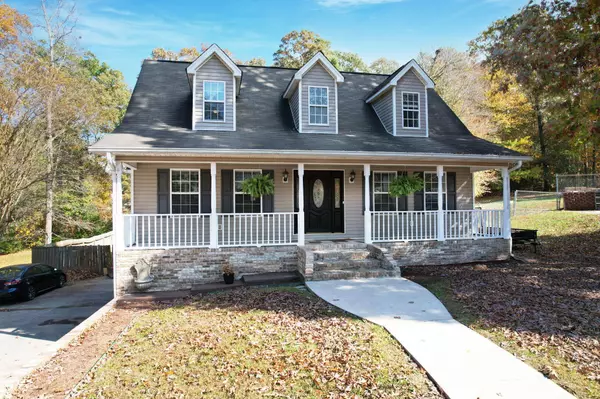$351,000
$359,900
2.5%For more information regarding the value of a property, please contact us for a free consultation.
201 Benwood Trail Cleveland, TN 37323
3 Beds
3 Baths
1,858 SqFt
Key Details
Sold Price $351,000
Property Type Single Family Home
Sub Type Single Family Residence
Listing Status Sold
Purchase Type For Sale
Square Footage 1,858 sqft
Price per Sqft $188
MLS Listing ID 2778709
Sold Date 01/15/25
Bedrooms 3
Full Baths 2
Half Baths 1
HOA Y/N No
Year Built 2002
Annual Tax Amount $1,036
Lot Size 0.510 Acres
Acres 0.51
Lot Dimensions 85X125X178.47X163.59
Property Description
Welcome to 201 Benwood Trail NE, a charming 3-bedroom, 2.5-bath home located in the desirable Benwood subdivision of Cleveland, TN! This beautiful property offers 1,915 sq. ft. of living space on a generous 0.41-acre lot. Enjoy your morning coffee on the inviting covered front porch or host gatherings on the oversized, tiered deck overlooking a fenced backyard, perfect for pets and outdoor fun. Inside, the living room's cozy fireplace provides a warm ambiance, while the spacious kitchen boasts granite countertops and stainless steel appliances, including a gas range, dishwasher, microwave, and oven. The primary bedroom, conveniently located on the main floor, features an en-suite bath with a bathtub, double sinks, and a large walk-in closet. Additional highlights include an unfinished basement with over 1,000 sq. ft. of potential, an attached 2-car garage, and a low annual HOA fee of $100. Zoned for Park View Elementary, Ocoee Middle, and Walker Valley High Schools, this home offers comfort, convenience, and room for future expansion. Schedule your showing today!
Location
State TN
County Bradley County
Rooms
Main Level Bedrooms 1
Interior
Interior Features Ceiling Fan(s), Open Floorplan, Walk-In Closet(s), Primary Bedroom Main Floor
Heating Central, Natural Gas
Cooling Ceiling Fan(s), Central Air, Electric
Flooring Laminate
Fireplaces Number 1
Fireplace Y
Appliance Refrigerator, Microwave, Dishwasher
Exterior
Exterior Feature Dock, Balcony, Garage Door Opener
Garage Spaces 2.0
Utilities Available Electricity Available, Water Available
View Y/N false
Roof Type Other
Private Pool false
Building
Lot Description Level, Wooded, Other
Story 1.5
Sewer Septic Tank
Water Public
Structure Type Vinyl Siding
New Construction false
Schools
Elementary Schools Michigan Avenue Elementary School
Middle Schools Ocoee Middle School
High Schools Walker Valley High School
Others
Senior Community false
Read Less
Want to know what your home might be worth? Contact us for a FREE valuation!

Our team is ready to help you sell your home for the highest possible price ASAP

© 2025 Listings courtesy of RealTrac as distributed by MLS GRID. All Rights Reserved.





