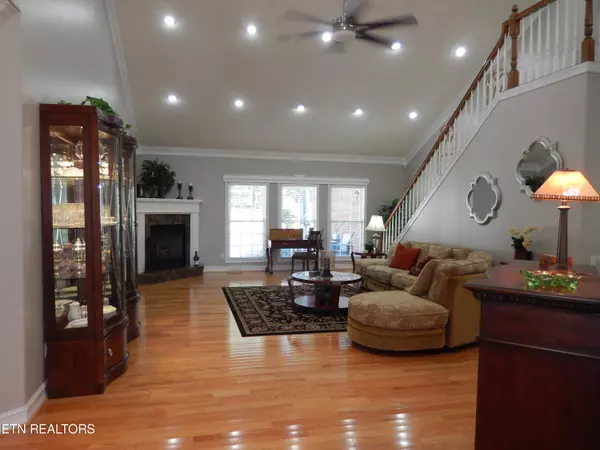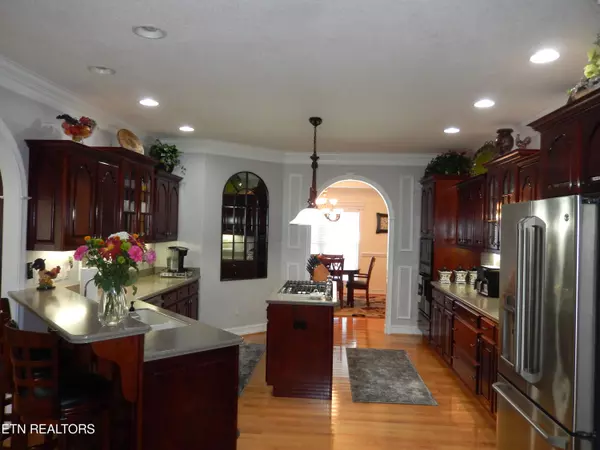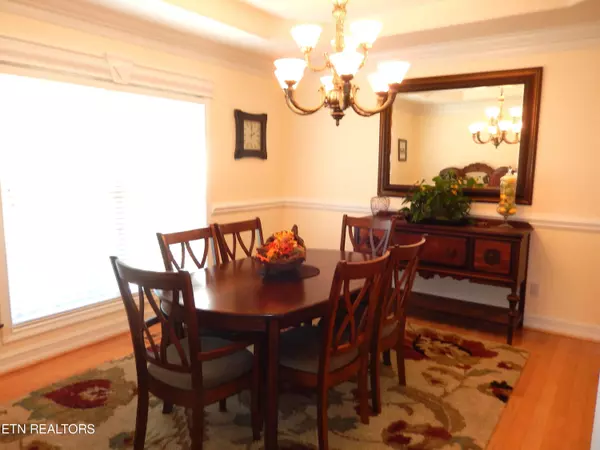$685,000
$709,600
3.5%For more information regarding the value of a property, please contact us for a free consultation.
158 Goose Pointe CIR Crossville, TN 38571
3 Beds
3 Baths
3,648 SqFt
Key Details
Sold Price $685,000
Property Type Single Family Home
Sub Type Residential
Listing Status Sold
Purchase Type For Sale
Square Footage 3,648 sqft
Price per Sqft $187
Subdivision Goose Pointe
MLS Listing ID 1279809
Sold Date 01/16/25
Style Traditional
Bedrooms 3
Full Baths 2
Half Baths 1
HOA Fees $29/ann
Originating Board East Tennessee REALTORS® MLS
Year Built 2003
Lot Size 0.670 Acres
Acres 0.67
Lot Dimensions 337.20X164.89 IRR
Property Description
This tastefully appointed all brick home 3/2.5/3 spans over 3,648 square feet and has been strategically placed on the 4th fairway of Deer Creek Golf Course. Location is key, near the front entrance of the subdivision, underground utilities, and sprawling privacy lot being at the middle of the cul-de-sac. Upon entering, you'll be instantly captivated by the stunning formal living room with crown and decorative molding throughout viewing the golf course, setting the tone for luxury living. The kitchen has been thoughtfully designed with ample cabinet and countertop space, perfect for anyone who loves to cook and entertain. A spacious breakfast nook sits adjacent to the kitchen, providing a cozy spot for casual dining. The Great Room is a highlight of the home, showcasing a gas fireplace, with a vaulted ceiling, and windows galore that add to the grandeur of the space. The primary suite is nothing short of spectacular, with an oversized bedroom and a spa-like bathroom including a large whirlpool tub, separate tiled shower, and his-and-hers sinks. Two generously sized bedrooms, a well-appointed bathroom, and a convenient powder room. This home is perfect for anyone who values great craftsmanship, spacious rooms, comfort, and relaxation. Not one, but two bonus areas, one of which may be used as private office space for those who work remotely or a media room. The 2nd bonus area has endless possibilities for a craft room or private guest area. This home offers abundant storage space, multiple closets, and generously sized windows allowing plenty of natural light. Plenty of parking for your guests on the Oversized Driveway with 3-bay Garage. Additionally, the roof was replaced in 2020, and many other updates were done providing peace of mind to the new homeowners. Overall, this rare gem offers luxury, comfort, and convenience in one package, making it a perfect place to call home. This is a MUST SEE! Buyer to verify all measurements and information before making an informed offer. Additional lot available.
Location
State TN
County Cumberland County - 34
Area 0.67
Rooms
Other Rooms LaundryUtility, DenStudy, 2nd Rec Room, Sunroom, Workshop, Bedroom Main Level, Extra Storage, Breakfast Room, Great Room, Mstr Bedroom Main Level
Basement Crawl Space
Dining Room Breakfast Bar, Formal Dining Area, Breakfast Room
Interior
Interior Features Cathedral Ceiling(s), Island in Kitchen, Pantry, Walk-In Closet(s), Breakfast Bar
Heating Central, Forced Air, Natural Gas, Other, Electric
Cooling Central Cooling, Ceiling Fan(s)
Flooring Hardwood, Tile, Other
Fireplaces Number 2
Fireplaces Type Insert, Marble, Gas Log
Window Features Drapes
Appliance Dishwasher, Disposal, Microwave, Self Cleaning Oven, Smoke Detector, Other
Heat Source Central, Forced Air, Natural Gas, Other, Electric
Laundry true
Exterior
Exterior Feature Windows - Vinyl, Windows - Insulated, Prof Landscaped, Deck, Cable Available (TV Only), Doors - Storm
Parking Features Garage Door Opener, Side/Rear Entry, Main Level
Garage Spaces 3.0
Garage Description SideRear Entry, Garage Door Opener, Main Level
Pool true
Amenities Available Clubhouse, Golf Course, Playground, Pool, Tennis Court(s)
View Golf Course
Total Parking Spaces 3
Garage Yes
Building
Lot Description Cul-De-Sac, Wooded, Golf Community, Golf Course Front, Irregular Lot, Level
Faces From Crossville, Take I-40 Exit 320 Genesis Road; go North over I-40; turn LEFT on Crabtree Road (signal); RIGHT onto Deer Creek Drive; RIGHT onto E Deer Creek Drive; LEFT onto Goose Pointe. 1st Home on the RIGHT. Sign on Property.
Sewer Public Sewer
Water Public
Architectural Style Traditional
Structure Type Brick,Frame
Schools
High Schools Stone Memorial
Others
HOA Fee Include Some Amenities
Restrictions Yes
Tax ID 087C A 001.00
Energy Description Electric, Gas(Natural)
Read Less
Want to know what your home might be worth? Contact us for a FREE valuation!

Our team is ready to help you sell your home for the highest possible price ASAP





