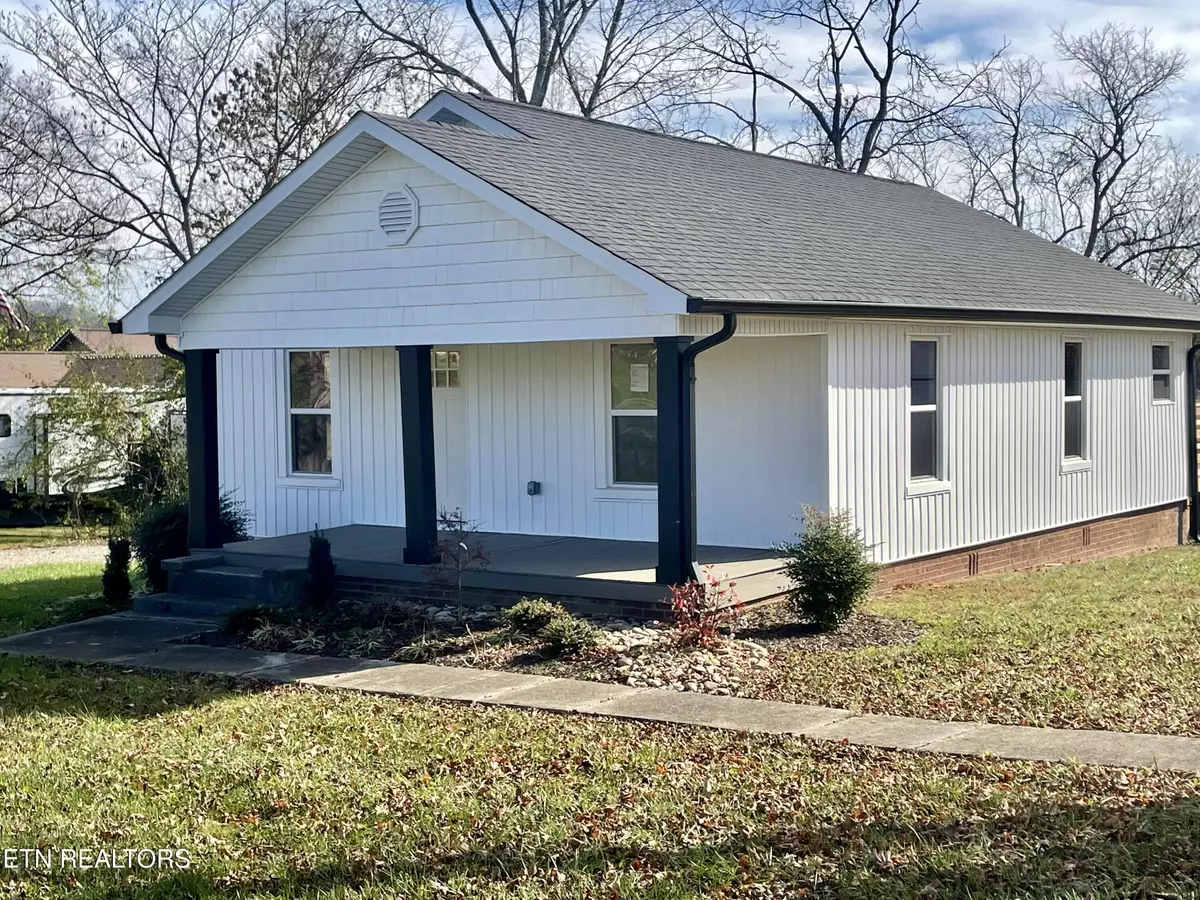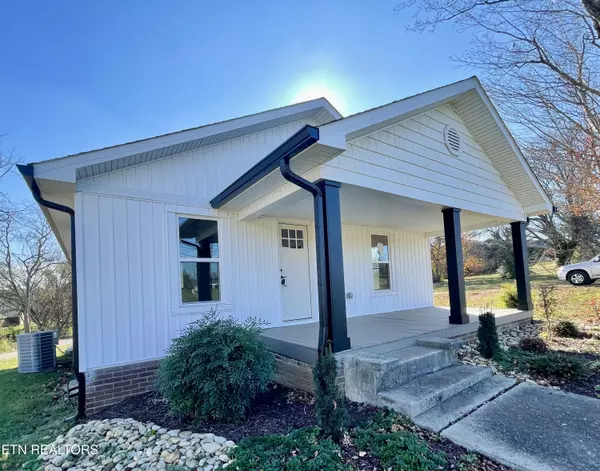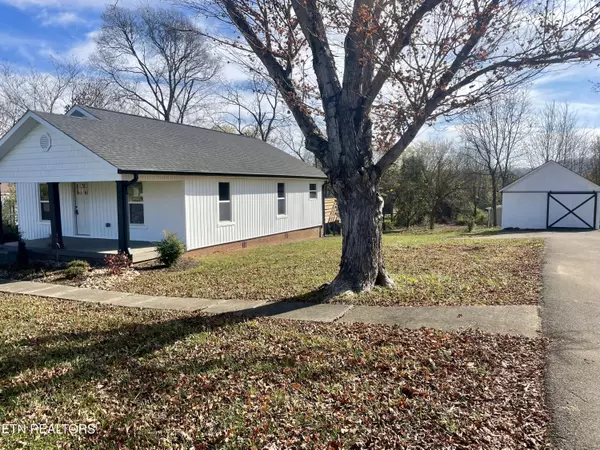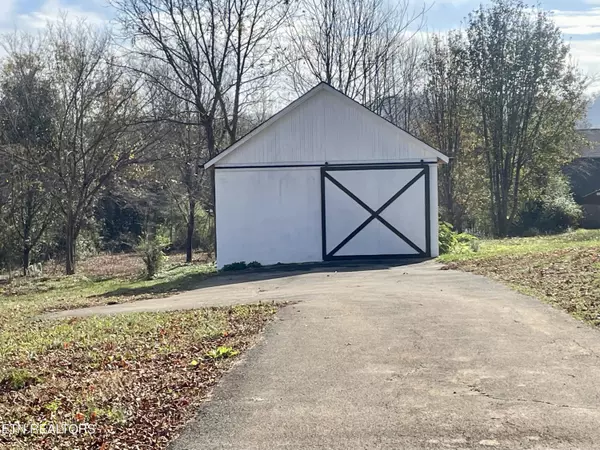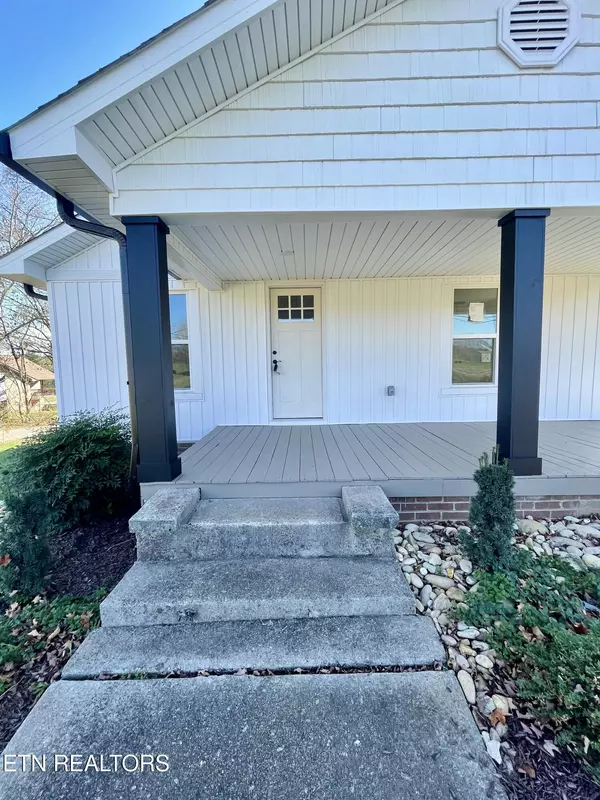$307,500
$315,000
2.4%For more information regarding the value of a property, please contact us for a free consultation.
5130 Emory Rd Powell, TN 37849
3 Beds
2 Baths
1,100 SqFt
Key Details
Sold Price $307,500
Property Type Single Family Home
Sub Type Residential
Listing Status Sold
Purchase Type For Sale
Square Footage 1,100 sqft
Price per Sqft $279
MLS Listing ID 1283640
Sold Date 01/17/25
Style Craftsman,Traditional
Bedrooms 3
Full Baths 2
Originating Board East Tennessee REALTORS® MLS
Year Built 1930
Lot Size 0.410 Acres
Acres 0.41
Property Description
Complete Remodel. This 3Br 2Ba home is a must see. The craftsman's style home features an open floor plan. The master bedroom features full bath. The 2rd bedroom has loft area. Hall bath has laundry and comes with stackable washer & dryer. Enjoy the outdoors from the 20x8 covered front porch or new 20x9.6 back deck. The detached 18x18 garage offers plenty of storage with pull down attic and 13.6 x10 storage room. Upgrades include: new windows, all new flooring, cabinets, vanities & granite kitchen counter tops. All new plumbing & lighting fixtures, new electrical wiring & electrical panel. Additional Br & Ba added as well.
Location
State TN
County Knox County - 1
Area 0.41
Rooms
Other Rooms Mstr Bedroom Main Level
Basement Crawl Space, None
Interior
Heating Central, Heat Pump, Electric
Cooling Central Cooling
Fireplaces Type Other, None
Appliance Dishwasher, Dryer, Microwave, Range, Washer
Heat Source Central, Heat Pump, Electric
Exterior
Exterior Feature Windows - Vinyl, Porch - Covered, Deck
Parking Features Detached
Garage Spaces 1.0
Garage Description Detached
Total Parking Spaces 1
Garage Yes
Building
Lot Description Level
Faces Hwy 25 W toward Clinton take L/ W Emory Rd house on left just past on left just past Macmont Cir.
Sewer Public Sewer
Water Public
Architectural Style Craftsman, Traditional
Additional Building Storage
Structure Type Vinyl Siding,Frame
Schools
Middle Schools Karns
High Schools Karns
Others
Restrictions No
Tax ID 066 130
Energy Description Electric
Read Less
Want to know what your home might be worth? Contact us for a FREE valuation!

Our team is ready to help you sell your home for the highest possible price ASAP

