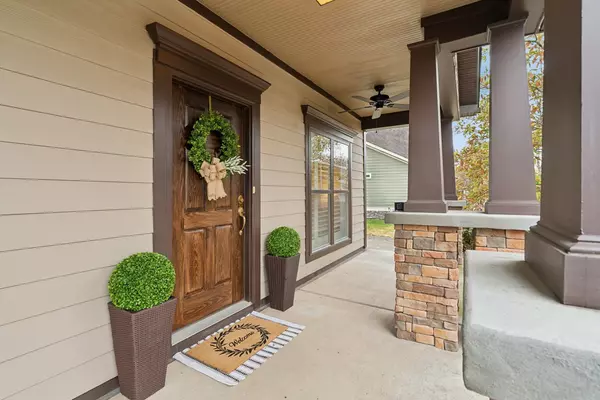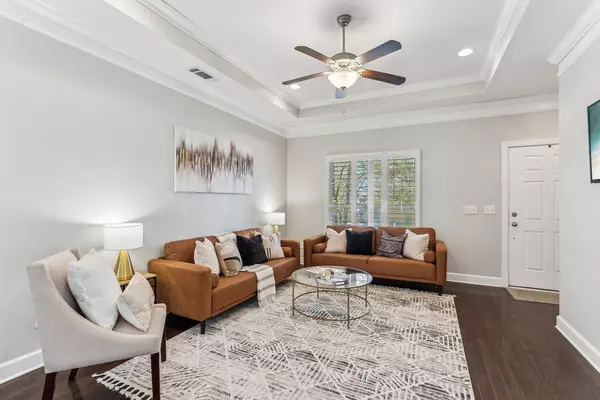$480,000
$499,900
4.0%For more information regarding the value of a property, please contact us for a free consultation.
8408 Danbrook Dr Nolensville, TN 37135
3 Beds
2 Baths
1,428 SqFt
Key Details
Sold Price $480,000
Property Type Single Family Home
Sub Type Single Family Residence
Listing Status Sold
Purchase Type For Sale
Square Footage 1,428 sqft
Price per Sqft $336
Subdivision Burkitt Place
MLS Listing ID 2768191
Sold Date 01/17/25
Bedrooms 3
Full Baths 2
HOA Fees $109/qua
HOA Y/N Yes
Year Built 2010
Annual Tax Amount $2,345
Lot Size 7,840 Sqft
Acres 0.18
Lot Dimensions 87 X 122
Property Description
Experience the perfect blend of comfort and convenience in this wonderful one-level Craftsman-style charmer in Nolensville! The 3-bedroom, 2-bathroom cottage features gleaming hardwood floors and offers living areas that are perfect for entertaining or unwinding. Enjoy cozy evenings by the fireplace or relax on the front porch while you talk to the neighbors that walk by. The kitchen boasts a gas range, wine fridge, ample cabinet space and an island, making meal prep a breeze. The large primary bedroom is a true retreat, featuring an en suite with an oversized tiled shower and a custom California Closet system. Step outside to the covered patio that overlooks a fenced-in backyard—perfect for outdoor fun, gardening, or pets. A 2-car garage provides additional space for storage and convenience, as it's only one step into the kitchen from the garage! Front lawn is maintained by HOA and yard has irrigation system. Refrigerator and washer/dryer included! Burkitt Place is a vibrant community with lots of activities and amenities, including pools, sidewalks, playground and walking trails. Plus, you'll love the unbeatable location — just minutes away from Publix, Starbucks, dining, daycares (adjacent to the neighborhood!), medical, shopping, and both I-24 AND I-65. Don't miss this opportunity to live in a fantastic neighborhood with everything you need! 3D Virtual tour in links!
Location
State TN
County Davidson County
Rooms
Main Level Bedrooms 3
Interior
Interior Features Ceiling Fan(s), Pantry, Walk-In Closet(s), Primary Bedroom Main Floor
Heating Central
Cooling Central Air
Flooring Carpet, Finished Wood, Tile
Fireplaces Number 1
Fireplace Y
Appliance Dishwasher, Disposal, Dryer, Microwave, Refrigerator, Washer
Exterior
Exterior Feature Garage Door Opener, Irrigation System
Garage Spaces 2.0
Utilities Available Water Available
View Y/N false
Private Pool false
Building
Story 1
Sewer Public Sewer
Water Public
Structure Type Fiber Cement
New Construction false
Schools
Elementary Schools Henry C. Maxwell Elementary
Middle Schools Thurgood Marshall Middle
High Schools Cane Ridge High School
Others
HOA Fee Include Maintenance Grounds,Recreation Facilities
Senior Community false
Read Less
Want to know what your home might be worth? Contact us for a FREE valuation!

Our team is ready to help you sell your home for the highest possible price ASAP

© 2025 Listings courtesy of RealTrac as distributed by MLS GRID. All Rights Reserved.





