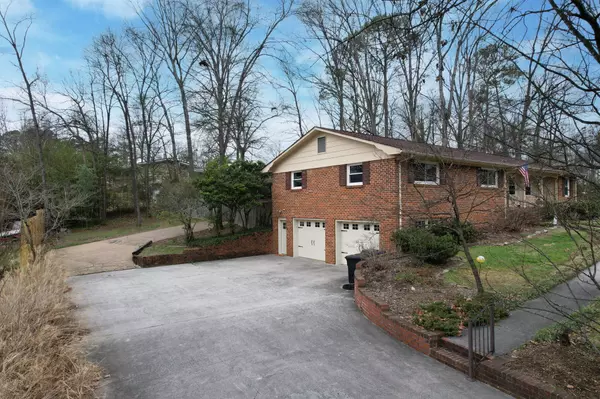$375,000
$395,000
5.1%For more information regarding the value of a property, please contact us for a free consultation.
2995 Parkwood Trail #NW Cleveland, TN 37312
3 Beds
2 Baths
2,600 SqFt
Key Details
Sold Price $375,000
Property Type Single Family Home
Sub Type Single Family Residence
Listing Status Sold
Purchase Type For Sale
Square Footage 2,600 sqft
Price per Sqft $144
Subdivision Rev Cookedale
MLS Listing ID 2782763
Sold Date 04/25/24
Bedrooms 3
Full Baths 2
HOA Y/N No
Year Built 1966
Annual Tax Amount $2,303
Lot Size 0.630 Acres
Acres 0.63
Lot Dimensions 140x178x135x172
Property Description
Welcome to 2995 Parkwood Trail, where style and comfort meet in a beautifully designed home, offering an exceptional living experience. Nestled on a serene half-acre lot, this 2,600 sq ft property combines classic charm with modern amenities across the main level, including a cozy partially finished basement. As you step inside, the warmth of bamboo hardwood floors welcomes you, leading through a spacious layout bathed in natural light. The living room, centered around a stunning brick wood-burning fireplace, creates an inviting space for both entertaining and quiet evenings. The home features three generously sized bedrooms and two full bathrooms, catering to both privacy and comfort. At its heart, the kitchen—recently updated with a new built-in water system—serves as a gathering space for making memories. Entertainment options extend outside to a large fenced backyard accessible from the family room, perfect for gatherings or enjoying tranquil moments outdoors.
Location
State TN
County Bradley County
Interior
Interior Features Ceiling Fan(s), High Speed Internet
Heating Central, Electric
Cooling Central Air
Flooring Carpet, Finished Wood, Tile
Fireplaces Number 2
Fireplace Y
Appliance Dishwasher, Disposal, Microwave, Refrigerator
Exterior
Exterior Feature Garage Door Opener
Garage Spaces 2.0
Utilities Available Electricity Available, Water Available
View Y/N false
Roof Type Shingle
Private Pool false
Building
Lot Description Level
Story 1
Sewer Public Sewer
Water Public
Structure Type Other
New Construction false
Schools
Elementary Schools Candy'S Creek Cherokee Elementary School
Middle Schools Cleveland Middle
High Schools Cleveland High
Others
Senior Community false
Read Less
Want to know what your home might be worth? Contact us for a FREE valuation!

Our team is ready to help you sell your home for the highest possible price ASAP

© 2025 Listings courtesy of RealTrac as distributed by MLS GRID. All Rights Reserved.





