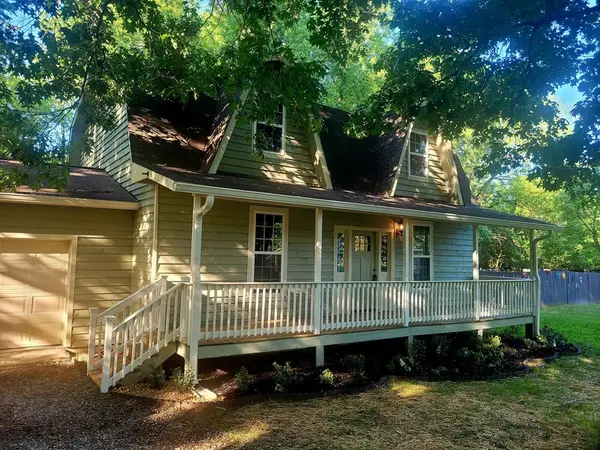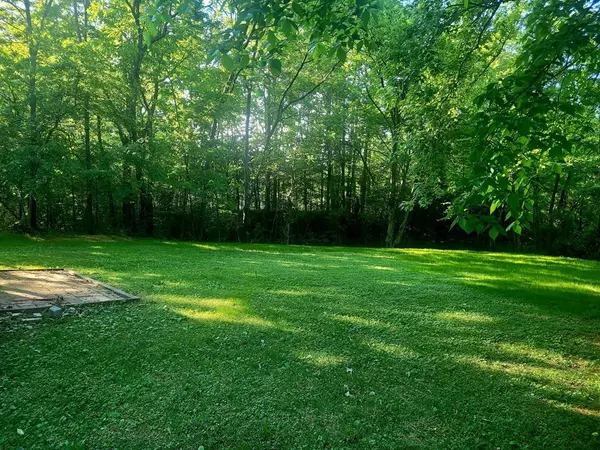$348,000
$344,900
0.9%For more information regarding the value of a property, please contact us for a free consultation.
271 Longview Drive #SE Cleveland, TN 37323
4 Beds
2 Baths
2,048 SqFt
Key Details
Sold Price $348,000
Property Type Single Family Home
Sub Type Single Family Residence
Listing Status Sold
Purchase Type For Sale
Square Footage 2,048 sqft
Price per Sqft $169
Subdivision Oak Grove Park
MLS Listing ID 2783019
Sold Date 07/01/22
Bedrooms 4
Full Baths 2
HOA Y/N No
Year Built 1970
Annual Tax Amount $504
Lot Size 0.720 Acres
Acres 0.72
Lot Dimensions 103 X 116 X 277 X 312
Property Sub-Type Single Family Residence
Property Description
This beauty has been completely redone! Hardwoods and steps refinished, new metal tilt out windows & trim, gutters,garage door, appliances and tile backsplash in kitchen, rear upstairs balcony and front porch railings, new front door new dimensional roof just finished, painted inside and out, new carpet and pad in all BR's, waterproof laminate in downstairs bath and upstairs foyer and bath. Oversized main level laundry with ceramic tile. Large BR's and walk in closets. Completely new downstairs bathtub/shower, vanity & flooring. Lots of new lighting throughout. Attached doiuble garage with new garage door and opener. Garage has lots of built in cabinets with formica top on base cabinet for a great workshop area. Only 2 steps into home from garage to a wide hallway that would easily accomodate a wheel chair. Beautiful level lot recently resown and front landscaped, year round creek at rear of lot. So quiet, peaceful and shady, power bills are barely over $100.
Location
State TN
County Bradley County
Interior
Interior Features Ceiling Fan(s), Walk-In Closet(s)
Heating Central, Electric
Cooling Central Air, Electric
Flooring Laminate, Finished Wood, Tile
Fireplace N
Appliance Dishwasher, Microwave, Refrigerator
Exterior
Garage Spaces 2.0
Utilities Available Electricity Available, Water Available
View Y/N false
Roof Type Shingle
Private Pool false
Building
Lot Description Wooded, Level
Story 2
Sewer Septic Tank
Water Public
New Construction false
Schools
Elementary Schools Oak Grove Elementary School
Middle Schools Lake Forest Middle School
High Schools Bradley Central High School
Others
Senior Community false
Read Less
Want to know what your home might be worth? Contact us for a FREE valuation!

Our team is ready to help you sell your home for the highest possible price ASAP

© 2025 Listings courtesy of RealTrac as distributed by MLS GRID. All Rights Reserved.





