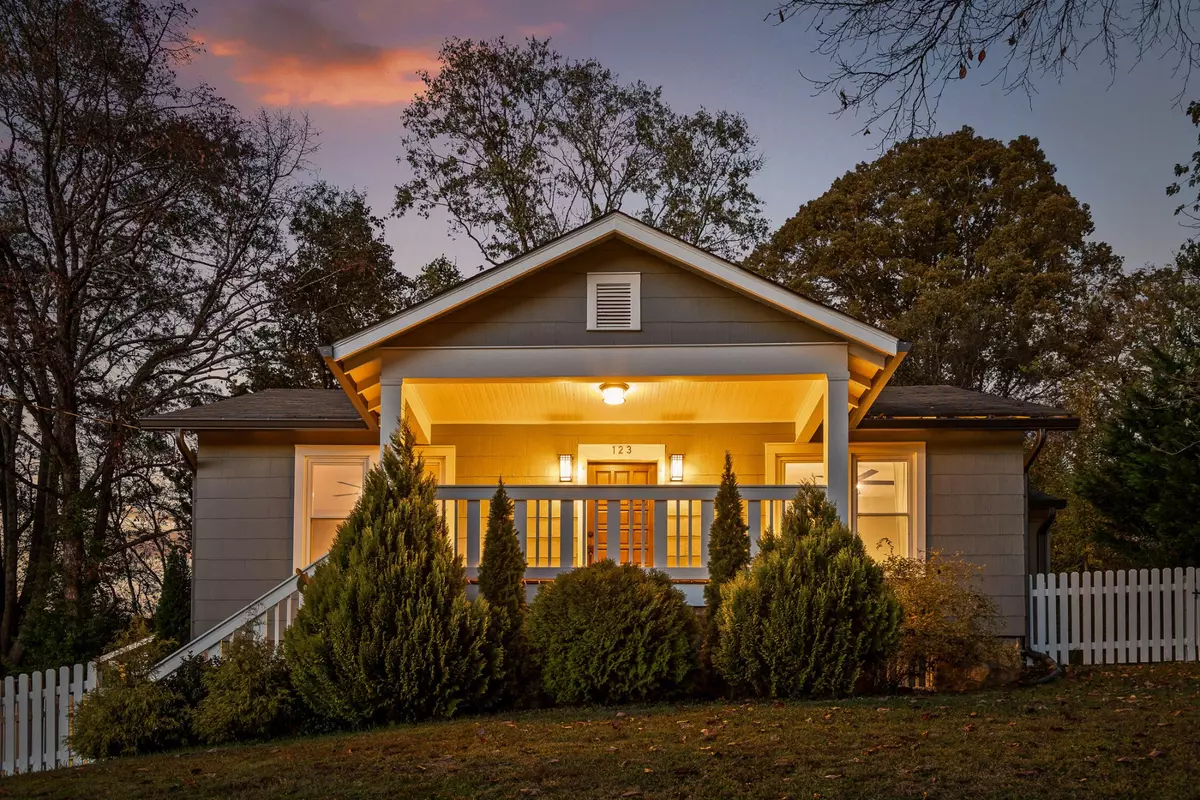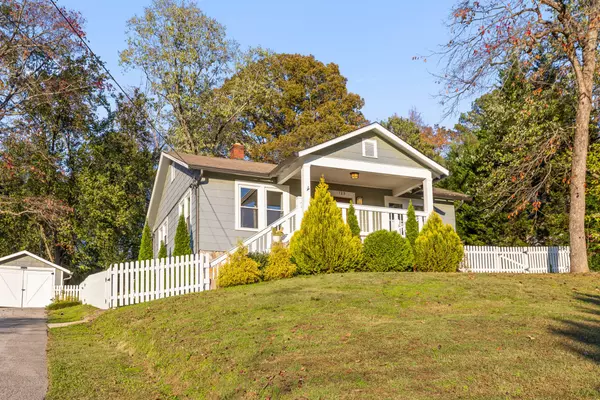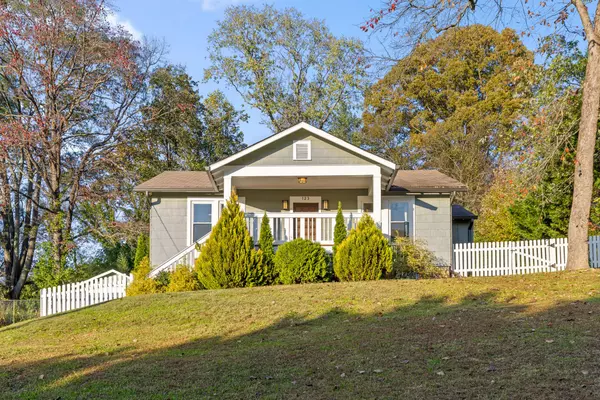$382,000
$387,500
1.4%For more information regarding the value of a property, please contact us for a free consultation.
123 Valley View Avenue Chattanooga, TN 37415
3 Beds
2 Baths
1,311 SqFt
Key Details
Sold Price $382,000
Property Type Single Family Home
Listing Status Sold
Purchase Type For Sale
Square Footage 1,311 sqft
Price per Sqft $291
MLS Listing ID 2785579
Sold Date 01/30/25
Bedrooms 3
Full Baths 2
HOA Y/N No
Year Built 1930
Annual Tax Amount $2,449
Lot Size 0.500 Acres
Acres 0.5
Lot Dimensions 100X220
Property Description
Nestled on a spacious half-acre lot less than 10 minutes from downtown Chattanooga, this beautifully updated 1930s bungalow combines classic charm with modern convenience. The home offers three cozy bedrooms and two stylishly remodeled bathrooms, creating a warm and inviting space perfect for families or those who love to entertain. The original bungalow character shines through with its charming exterior, newly painted picket fence and outside trim. The freshly painted interior has been fully modernized, featuring an open-concept living area with abundant natural light and seamless flow. The kitchen has been tastefully redesigned with stainless steel appliances, leathered granite countertops, and custom cabinetry, blending contemporary elegance with a touch of vintage flair. Large windows capture stunning mountain views, adding a sense of tranquility to the main living spaces. Outside, the expansive, private, fully fenced yard provides plenty of space for gardening, outdoor gatherings, or simply soaking in the picturesque mountain scenery. A spacious and covered recently stained deck invites relaxation and entertaining. Additional amenities include an oversized storage building and a generous cellar with ample room for storage, making organization a breeze. This unique property combines the timeless charm of a bygone era with the conveniences and aesthetic of modern living truly the best of both worlds.
Location
State TN
County Hamilton County
Interior
Interior Features Ceiling Fan(s), Storage, Walk-In Closet(s), Primary Bedroom Main Floor
Heating Central, Natural Gas
Cooling Central Air, Electric
Flooring Tile, Other
Fireplace N
Appliance Dishwasher, Disposal, Microwave, Stainless Steel Appliance(s)
Exterior
Exterior Feature Storage
Utilities Available Electricity Available, Water Available
View Y/N true
View Mountain(s)
Roof Type Asphalt
Private Pool false
Building
Lot Description Views, Other
Story 1
Sewer Public Sewer
Water Public
Structure Type Fiber Cement
New Construction false
Schools
Elementary Schools Alpine Crest Elementary School
Middle Schools Red Bank Middle School
High Schools Red Bank High School
Others
Senior Community false
Read Less
Want to know what your home might be worth? Contact us for a FREE valuation!

Our team is ready to help you sell your home for the highest possible price ASAP

© 2025 Listings courtesy of RealTrac as distributed by MLS GRID. All Rights Reserved.





