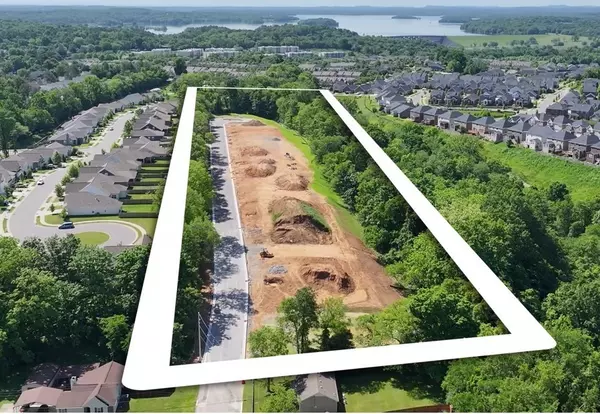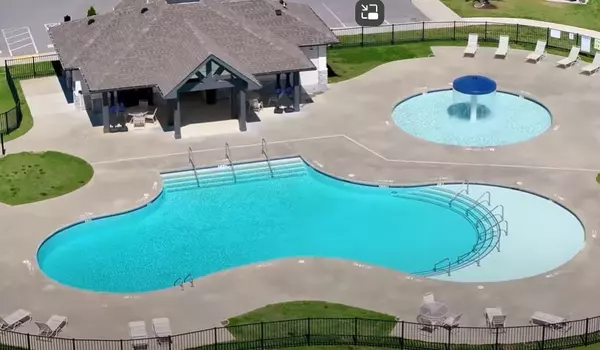$659,289
$659,289
For more information regarding the value of a property, please contact us for a free consultation.
3680 Pierside Drive Hermitage, TN 37076
3 Beds
2 Baths
2,214 SqFt
Key Details
Sold Price $659,289
Property Type Single Family Home
Sub Type Single Family Residence
Listing Status Sold
Purchase Type For Sale
Square Footage 2,214 sqft
Price per Sqft $297
Subdivision Reserve At Magnolia Farms
MLS Listing ID 2701560
Sold Date 01/31/25
Bedrooms 3
Full Baths 2
HOA Fees $75/mo
HOA Y/N Yes
Year Built 2024
Annual Tax Amount $1
Property Description
The Ansley ranch floorplan. This gorgeous 3-bedroom, 2 full bath ranch style home is perfect for those looking for living space on the main & offers a bonus room & extra storage on the 2nd level. Need more space? The unfinished storage can be a 4th bedroom & 3rd bath. And/or add a Morning Room to just relax in! We have 18 private, tree-lined homes. Excellent Location! Within a mile to I-40, 10 minutes to the airport, 20 minutes to downtown Nashville, less than 15 minutes to the Providence Marketplace, & within a short drive to restaurants, & shopping. We are an extension of Magnolia Farms & have an already established Pool, Cabana & Playground. Personalize your home at our beautiful Design Studio. Offering great incentives with our Mortgage Choice programs!
Location
State TN
County Davidson County
Rooms
Main Level Bedrooms 3
Interior
Interior Features Air Filter, Pantry, Walk-In Closet(s), Primary Bedroom Main Floor
Heating Central, ENERGY STAR Qualified Equipment, Heat Pump, Zoned
Cooling Central Air, Electric
Flooring Carpet, Laminate, Other, Tile
Fireplace Y
Appliance Dishwasher, Disposal, ENERGY STAR Qualified Appliances, Microwave, Electric Oven, Electric Range
Exterior
Garage Spaces 2.0
Utilities Available Electricity Available, Water Available
View Y/N false
Roof Type Asphalt
Private Pool false
Building
Story 2
Sewer Public Sewer
Water Public
Structure Type Brick,Hardboard Siding
New Construction true
Schools
Elementary Schools Tulip Grove Elementary
Middle Schools Dupont Tyler Middle
High Schools Mcgavock Comp High School
Others
HOA Fee Include Recreation Facilities
Senior Community false
Read Less
Want to know what your home might be worth? Contact us for a FREE valuation!

Our team is ready to help you sell your home for the highest possible price ASAP

© 2025 Listings courtesy of RealTrac as distributed by MLS GRID. All Rights Reserved.





