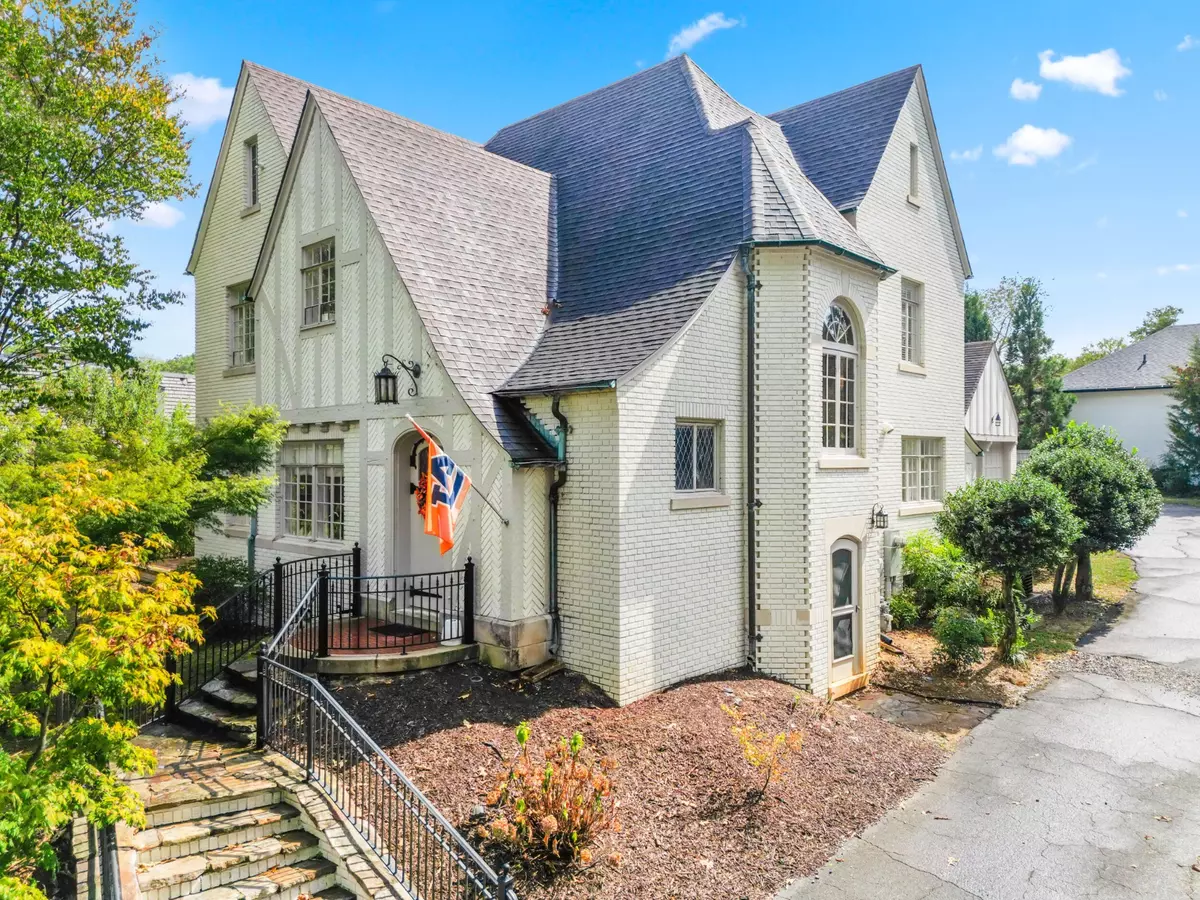$2,100,000
$2,250,000
6.7%For more information regarding the value of a property, please contact us for a free consultation.
1506 Riverview Road Chattanooga, TN 37405
3 Beds
3 Baths
3,200 SqFt
Key Details
Sold Price $2,100,000
Property Type Single Family Home
Listing Status Sold
Purchase Type For Sale
Square Footage 3,200 sqft
Price per Sqft $656
Subdivision River View Ests
MLS Listing ID 2785981
Sold Date 01/31/25
Bedrooms 3
Full Baths 2
Half Baths 1
HOA Y/N No
Year Built 1931
Annual Tax Amount $7,824
Lot Size 0.360 Acres
Acres 0.36
Lot Dimensions 95.08X160.92
Property Description
Step into the historic beauty of 1506 Riverview Road, an extraordinary Tudor Revival home nestled in the picturesque and highly sought-after Riverview neighborhood. Built in 1930 by Judge Leslie Darr, a prominent figure in Chattanooga's civil rights movement, this home took two years to complete and reflects a rare blend of architectural grandeur and meticulous craftsmanship. From the moment you arrive, the striking white brick façade and terracotta herringbone accents, steeply pitched roof, and stately arched front door immediately capture your attention, and evoke a sense of timeless beauty and sophistication. This historic gem was built with brick over hollow tile, showcasing an era of construction that speaks to durability and unmatched detail. Inside, you'll discover a world of character and charm, from the barrel-vaulted foyer to the oversized, on-site-built staircase, custom matte black iron railing, and arched doorways. The lattice casement window near the front entrance, provides a hint of old-world allure, while the handsome solid oak beams and refinished wood floors add warmth and authenticity to the space. The open-concept living and dining area enjoys an abundance of natural light pouring through expansive windows, including a charming, recessed reading nook—perfect for curling up with a favorite book or cup of tea. The living room's original carved sandstone fireplace mantle (which has been converted to gas logs) anchors the space, creating a cozy ambiance for gatherings. A sunken sunroom, complete with a wet bar and ice maker, provides an ideal space for family activities, while the adjoining screened porch offers tranquil views of the surrounding landscape. Arched-top French doors lead into a spectacular kitchen, where 11-foot ceilings, custom shaker-style cabinetry, creamy marble countertops, a large island, and top-of-the-line appliances elevate this culinary space.
Location
State TN
County Hamilton County
Interior
Interior Features Ceiling Fan(s), Entry Foyer, High Ceilings, Open Floorplan, Smart Thermostat, Storage, Walk-In Closet(s), Wet Bar, Kitchen Island
Heating Central, Natural Gas
Cooling Central Air, Electric
Flooring Finished Wood, Tile, Other
Fireplace N
Appliance Dishwasher, Ice Maker, Microwave, Refrigerator, Stainless Steel Appliance(s)
Exterior
Garage Spaces 2.0
Utilities Available Electricity Available, Water Available
View Y/N false
Roof Type Asphalt
Private Pool false
Building
Lot Description Level, Other
Story 2
Sewer Public Sewer
Water Public
Structure Type Other,Brick
New Construction false
Schools
Elementary Schools Normal Park Museum Magnet School
Middle Schools Normal Park Museum Magnet School
High Schools Red Bank High School
Others
Senior Community false
Read Less
Want to know what your home might be worth? Contact us for a FREE valuation!

Our team is ready to help you sell your home for the highest possible price ASAP

© 2025 Listings courtesy of RealTrac as distributed by MLS GRID. All Rights Reserved.





