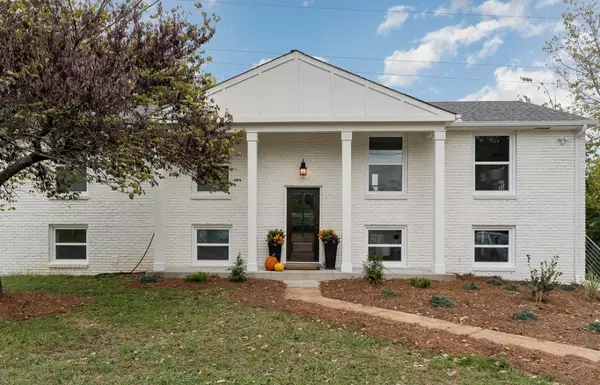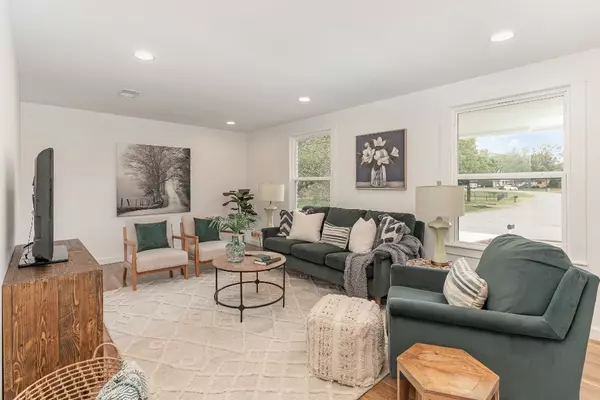$550,000
$582,500
5.6%For more information regarding the value of a property, please contact us for a free consultation.
4712 Timberhill Dr Nashville, TN 37211
6 Beds
3 Baths
2,662 SqFt
Key Details
Sold Price $550,000
Property Type Single Family Home
Sub Type Single Family Residence
Listing Status Sold
Purchase Type For Sale
Square Footage 2,662 sqft
Price per Sqft $206
Subdivision Caldwell Hall
MLS Listing ID 2770752
Sold Date 01/31/25
Bedrooms 6
Full Baths 3
HOA Y/N No
Year Built 1963
Annual Tax Amount $2,414
Lot Size 0.300 Acres
Acres 0.3
Lot Dimensions 85 X 165
Property Description
This beautiful home is move in ready! You will love all the updates completed including: New roof 2012 w/25 yr manu warranty*New Driveway 2024 *new windows 2024, Rear Outdoor Living Structure 2024. The interior of the home has been updated w/ fresh paint, refinished hardwood floors upstairs, LVP flooring downstairs & updated kitchen and bathrooms. The flexible floor plan allows for multiple living areas on both levels. It boasts 6 Bedrooms and 2,662 sq/ft which can function as addt'l flex/office/hobby space.
Location
State TN
County Davidson County
Rooms
Main Level Bedrooms 6
Interior
Interior Features Smart Light(s)
Heating Central, Electric
Cooling Central Air
Flooring Finished Wood, Vinyl
Fireplace N
Appliance Dishwasher, Disposal, Dryer, Microwave, Refrigerator, Washer, Electric Oven, Range
Exterior
Utilities Available Electricity Available, Water Available
View Y/N false
Roof Type Metal
Private Pool false
Building
Lot Description Level
Story 2
Sewer Public Sewer
Water Public
Structure Type Brick,Frame
New Construction false
Schools
Elementary Schools Norman Binkley Elementary
Middle Schools Croft Design Center
High Schools John Overton Comp High School
Others
Senior Community false
Read Less
Want to know what your home might be worth? Contact us for a FREE valuation!

Our team is ready to help you sell your home for the highest possible price ASAP

© 2025 Listings courtesy of RealTrac as distributed by MLS GRID. All Rights Reserved.





