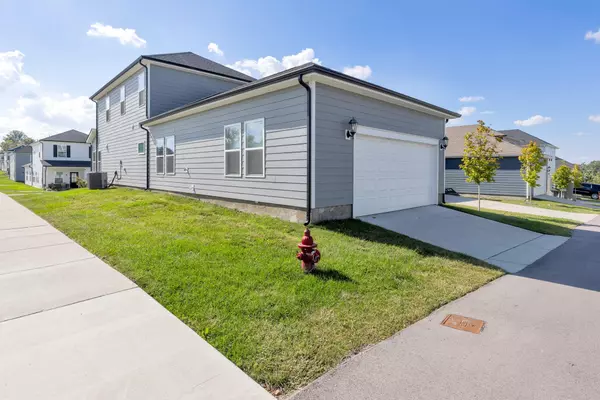$352,500
$399,900
11.9%For more information regarding the value of a property, please contact us for a free consultation.
1421 Japonica Aly Hermitage, TN 37076
3 Beds
3 Baths
1,929 SqFt
Key Details
Sold Price $352,500
Property Type Single Family Home
Sub Type Single Family Residence
Listing Status Sold
Purchase Type For Sale
Square Footage 1,929 sqft
Price per Sqft $182
Subdivision Riverbrook
MLS Listing ID 2743674
Sold Date 02/01/25
Bedrooms 3
Full Baths 2
Half Baths 1
HOA Fees $138/mo
HOA Y/N Yes
Year Built 2022
Annual Tax Amount $2,330
Lot Size 1,306 Sqft
Acres 0.03
Property Description
Reduced to under $400K. Cant find much (if anything) this new- Listed over $50,000 below appraisal value and $65,000 below new construction in Riverbrook. Priced for a Buyer to have INSTANT EQUITY on Day 1. Stunning 2 yr-old home with unique floor plan no longer available from the builder— a rare find! Over 1900 square feet of thoughtfully designed living space, this home is perfect for modern living. Primary suite conveniently located on the main floor, offering comfort and privacy. Open-concept living area seamlessly blends the kitchen, dining, and living spaces, making it ideal for entertaining or everyday living. Built with energy efficiency in mind, you save on utilities. Great plan for a family or for roommate with separate spaces. Durable, stylish hardboard exterior allows you more time to enjoy life. Highly desirable community with amenities such as pool and clubhouse. You'll love living in this vibrant neighborhood. Schedule your tour today and make an offer.
Location
State TN
County Davidson County
Rooms
Main Level Bedrooms 1
Interior
Interior Features Primary Bedroom Main Floor
Heating Central, ENERGY STAR Qualified Equipment, Electric
Cooling Central Air, Electric
Flooring Carpet, Finished Wood, Laminate, Tile
Fireplace N
Appliance Electric Oven, Electric Range
Exterior
Garage Spaces 2.0
Utilities Available Electricity Available, Water Available
View Y/N false
Private Pool false
Building
Story 2
Sewer Public Sewer
Water Public
Structure Type Frame,Hardboard Siding
New Construction false
Schools
Elementary Schools Dodson Elementary
Middle Schools Dupont Hadley Middle
High Schools Mcgavock Comp High School
Others
Senior Community false
Read Less
Want to know what your home might be worth? Contact us for a FREE valuation!

Our team is ready to help you sell your home for the highest possible price ASAP

© 2025 Listings courtesy of RealTrac as distributed by MLS GRID. All Rights Reserved.





