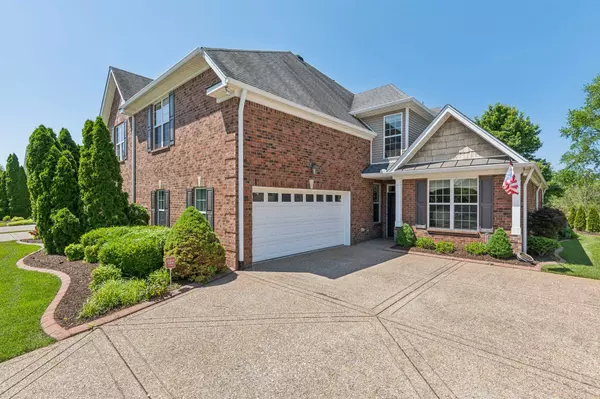$480,000
$499,900
4.0%For more information regarding the value of a property, please contact us for a free consultation.
1011 Larkwood Dr Hermitage, TN 37076
3 Beds
3 Baths
2,762 SqFt
Key Details
Sold Price $480,000
Property Type Single Family Home
Sub Type Horizontal Property Regime - Attached
Listing Status Sold
Purchase Type For Sale
Square Footage 2,762 sqft
Price per Sqft $173
Subdivision Bridgewater
MLS Listing ID 2654929
Sold Date 01/31/25
Bedrooms 3
Full Baths 3
HOA Fees $245/mo
HOA Y/N Yes
Year Built 2006
Annual Tax Amount $2,557
Lot Size 2,178 Sqft
Acres 0.05
Property Description
Batson built Villa in the beautiful Bridgewater community. Recently updated and move in ready; Open living with hardwood floors throughout main level. Main level primary suite with beautiful bath features a large tile shower with seat, oversized linen/ storage, and spacious walk-in closet. Kitchen features abundant cabinets, dining island, and is open to the living room and breakfast area; This floorplan offers a formal dining perfect for entertaining; Front flex room has a closet and can be used as a home office or bedroom; sunroom creates ample living space and natural light; screened in porch overlooks common area; 2nd floor features a bonus room, bedroom, bath, and walk in attic storage. The walking trails, pool, playground, and most of all the people make this a true community, and a great place to call home.
Location
State TN
County Davidson County
Rooms
Main Level Bedrooms 2
Interior
Interior Features Ceiling Fan(s), Entry Foyer, Extra Closets, Pantry
Heating Central
Cooling Central Air
Flooring Carpet, Finished Wood, Tile
Fireplaces Number 1
Fireplace Y
Appliance Dishwasher, Disposal, Dryer, Microwave, Refrigerator, Washer, Double Oven, Electric Oven, Cooktop
Exterior
Exterior Feature Garage Door Opener, Gas Grill
Garage Spaces 2.0
Utilities Available Water Available
View Y/N false
Roof Type Asphalt
Private Pool false
Building
Lot Description Private
Story 1.5
Sewer Public Sewer
Water Public
Structure Type Brick
New Construction false
Schools
Elementary Schools Ruby Major Elementary
Middle Schools Two Rivers Middle
High Schools Mcgavock Comp High School
Others
HOA Fee Include Exterior Maintenance,Maintenance Grounds,Insurance,Recreation Facilities
Senior Community false
Read Less
Want to know what your home might be worth? Contact us for a FREE valuation!

Our team is ready to help you sell your home for the highest possible price ASAP

© 2025 Listings courtesy of RealTrac as distributed by MLS GRID. All Rights Reserved.





