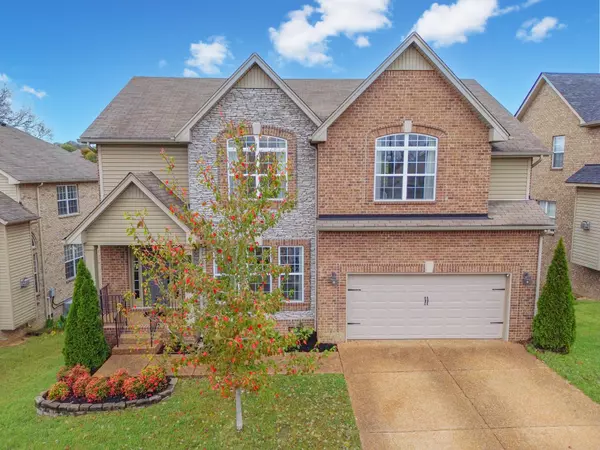$549,900
$549,900
For more information regarding the value of a property, please contact us for a free consultation.
8009 Brockman Ln Nashville, TN 37211
4 Beds
3 Baths
2,536 SqFt
Key Details
Sold Price $549,900
Property Type Single Family Home
Sub Type Single Family Residence
Listing Status Sold
Purchase Type For Sale
Square Footage 2,536 sqft
Price per Sqft $216
Subdivision Sugar Valley
MLS Listing ID 2756034
Sold Date 02/03/25
Bedrooms 4
Full Baths 2
Half Baths 1
HOA Fees $19/mo
HOA Y/N Yes
Year Built 2015
Annual Tax Amount $2,674
Lot Size 8,276 Sqft
Acres 0.19
Lot Dimensions 60 X 140
Property Description
Welcome to 8009 Brockman Ln – A beautifully updated & spacious 4-bedroom home conveniently located in the Sugar Valley community near Lennox Village! Just 20 min. from Downtown Nashville & a stone's throw away from the local grocery stores & restaurants along Nolensville Pike, this home offers the best of both worlds. Step inside where you'll be greeted with a freshly painted bright interior complete with beautiful hardwood floors. The kitchen is an interior designer's dream – the matte black hardware beautifully accents the white shaker cabinets. Head upstairs where the spacious primary suite and three large bedrooms await. Enjoy those cool fall nights with a glass of wine on the deck while the kids (or fur babies) play in the private fenced backyard! The convenient location, light-filled interior, dreamy kitchen, 4-bedroom layout, and large fenced-in yard make this home a MUST-SEE!
Location
State TN
County Davidson County
Interior
Interior Features Air Filter, Ceiling Fan(s), Extra Closets, Walk-In Closet(s)
Heating Natural Gas
Cooling Central Air, Electric
Flooring Carpet, Finished Wood, Vinyl
Fireplaces Number 1
Fireplace Y
Appliance Electric Oven, Electric Range
Exterior
Garage Spaces 2.0
Utilities Available Electricity Available, Natural Gas Available, Water Available
View Y/N false
Roof Type Shingle
Private Pool false
Building
Story 2
Sewer Public Sewer
Water Public
Structure Type Brick,Stone
New Construction false
Schools
Elementary Schools May Werthan Shayne Elementary School
Middle Schools William Henry Oliver Middle
High Schools John Overton Comp High School
Others
Senior Community false
Read Less
Want to know what your home might be worth? Contact us for a FREE valuation!

Our team is ready to help you sell your home for the highest possible price ASAP

© 2025 Listings courtesy of RealTrac as distributed by MLS GRID. All Rights Reserved.





